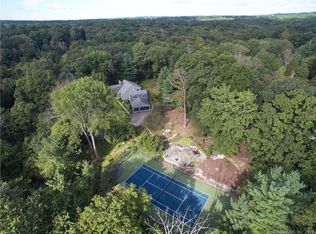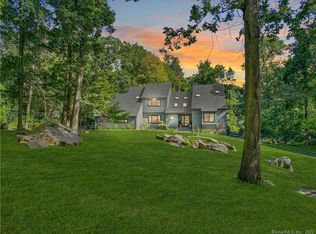Westover Wonderful! Gracious,Soaring, Open W/Contmp Flair This sun filled contemporary with soaring ceilings,stone fireplace,beautiful hardwood floors,Anderson casement windows, all new lighting and built in bar has been completely updated to fit today's lifestyle. Outdoor seclusion awaits as you listen to the river on your private decks with beautiful views perfect location for the outdoor enthusiast steps from one of the best trails and nature parks ( Mianus River Park) plus just 3 miles to Old Greenwich and Stamford train stations, shopping and restaurants. Relax by the fire in the dramatic family room right off the kitchen or read a book in the sun room full of natural light. The kitchen has custom gray cabinets with stone tops and stainless steel appliances. The master bath has beautiful carerra floors, gray vanity with carerra top, and a white tub with subway shower.The master suite has a large walk in and second closet just off the bath. The upstairs hall bath has also been updated with cement looking tile, carrera counters, white vanity, and white tub and tile. two other bedrooms are large with large closets. There is also an open den/study upstairs. The The 1st floor and bedrooms have beautifully redone hardwood floors;and, the house has been completely painted inside. Move in and enjoy!
This property is off market, which means it's not currently listed for sale or rent on Zillow. This may be different from what's available on other websites or public sources.


