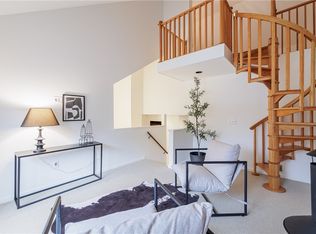Closed
$240,000
49 Menlo Pl, Rochester, NY 14620
2beds
1,663sqft
Townhouse
Built in 1979
1,306.8 Square Feet Lot
$265,500 Zestimate®
$144/sqft
$1,892 Estimated rent
Maximize your home sale
Get more eyes on your listing so you can sell faster and for more.
Home value
$265,500
$252,000 - $279,000
$1,892/mo
Zestimate® history
Loading...
Owner options
Explore your selling options
What's special
Welcome to 49 Menlo Pl, situated on a cul-de-sac in the highly desirable Highland Park Neighborhood. This home is just what you've been waiting for! Open living space, gas fireplace, a master bedroom with adjoining bathroom, and a bonus loft space. A full, dry, walk-out basement allows for the perfect opportunity to finish the space and increase your living area or continue to use it for ample storage. Delayed negotiations until 8/15 at 6 pm.
Zillow last checked: 8 hours ago
Listing updated: October 17, 2023 at 08:16am
Listed by:
Jenna S. Wagner jennaswagner@gmail.com,
Howard Hanna,
Richard W. Sarkis 585-756-7281,
Howard Hanna
Bought with:
Niner Davis, 10301221264
Revolution Real Estate
Source: NYSAMLSs,MLS#: R1490182 Originating MLS: Rochester
Originating MLS: Rochester
Facts & features
Interior
Bedrooms & bathrooms
- Bedrooms: 2
- Bathrooms: 2
- Full bathrooms: 1
- 1/2 bathrooms: 1
- Main level bathrooms: 1
Heating
- Gas, Forced Air
Cooling
- Central Air
Appliances
- Included: Dryer, Dishwasher, Electric Oven, Electric Range, Disposal, Gas Water Heater, Microwave, Refrigerator, Washer
- Laundry: In Basement
Features
- Ceiling Fan(s), Cathedral Ceiling(s), Den, Separate/Formal Dining Room, Entrance Foyer, Solid Surface Counters, Programmable Thermostat
- Flooring: Ceramic Tile, Luxury Vinyl, Tile, Varies
- Basement: Full,Walk-Out Access,Sump Pump
- Number of fireplaces: 1
Interior area
- Total structure area: 1,663
- Total interior livable area: 1,663 sqft
Property
Parking
- Total spaces: 1
- Parking features: Attached, Garage, Other, See Remarks, Garage Door Opener
- Attached garage spaces: 1
Features
- Patio & porch: Deck, Open, Porch
- Exterior features: Deck
Lot
- Size: 1,306 sqft
- Dimensions: 11 x 131
- Features: Cul-De-Sac, Near Public Transit, Residential Lot
Details
- Parcel number: 26140013623000010180000000
- Special conditions: Standard
Construction
Type & style
- Home type: Townhouse
- Property subtype: Townhouse
Materials
- Aluminum Siding, Steel Siding, Vinyl Siding, Copper Plumbing
- Roof: Asphalt
Condition
- Resale
- Year built: 1979
Utilities & green energy
- Electric: Circuit Breakers
- Sewer: Connected
- Water: Connected, Public
- Utilities for property: Cable Available, High Speed Internet Available, Sewer Connected, Water Connected
Community & neighborhood
Location
- Region: Rochester
- Subdivision: Resub Of T L 19
Other
Other facts
- Listing terms: Cash,Conventional,FHA,VA Loan
Price history
| Date | Event | Price |
|---|---|---|
| 10/13/2023 | Sold | $240,000+4.4%$144/sqft |
Source: | ||
| 8/17/2023 | Pending sale | $229,900$138/sqft |
Source: | ||
| 8/10/2023 | Listed for sale | $229,900+26%$138/sqft |
Source: | ||
| 12/4/2020 | Sold | $182,500-8.7%$110/sqft |
Source: | ||
| 11/3/2020 | Pending sale | $199,900$120/sqft |
Source: Tickle Realty, LLC #R1292390 Report a problem | ||
Public tax history
| Year | Property taxes | Tax assessment |
|---|---|---|
| 2024 | -- | $240,000 +23.1% |
| 2023 | -- | $195,000 |
| 2022 | -- | $195,000 |
Find assessor info on the county website
Neighborhood: Strong
Nearby schools
GreatSchools rating
- 2/10Anna Murray-Douglass AcademyGrades: PK-8Distance: 0.1 mi
- 2/10School Without WallsGrades: 9-12Distance: 1 mi
- 1/10James Monroe High SchoolGrades: 9-12Distance: 1 mi
Schools provided by the listing agent
- District: Rochester
Source: NYSAMLSs. This data may not be complete. We recommend contacting the local school district to confirm school assignments for this home.
