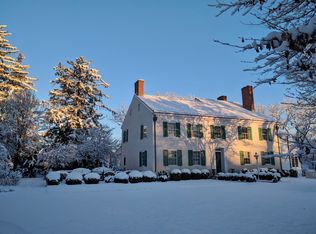Sold for $2,625,000 on 11/06/23
$2,625,000
49 Maybury Hill Rd, Princeton, NJ 08540
4beds
5,039sqft
Condominium
Built in 1995
-- sqft lot
$2,997,000 Zestimate®
$521/sqft
$7,848 Estimated rent
Home value
$2,997,000
$2.73M - $3.33M
$7,848/mo
Zestimate® history
Loading...
Owner options
Explore your selling options
What's special
An idyllic location on a quiet cul de sac street provides the perfect backdrop for a thoughtfully designed, masterfully constructed custom home in the beloved Littlebrook neighborhood of Princeton. Every feature prized by today’s discerning homebuyer is beautifully represented, including a a first floor office with fireplace and pocket doors; a gourmet kitchen with high end appliances; a first floor full bath; a sprawling primary suite with sitting room, dual walk-in closets, and sumptuous en suite bath; a finished basement with full bath; a three-car side-entry garage; and a backyard retreat with a shimmering, in-ground pool, bluestone patios and impeccably groomed and professionally tended lawn. The well-equipped kitchen is centered by an expansive island with two prep sinks, storage cabinets and seating for four. The stainless steel appliances include a Wolf range, double wall oven, refrigerator and full-size freezer. A large walk-in pantry adds to the ample capacity of the custom cabinetry. A laundry/mud room off of the kitchen has additional cabinet space and a utility sink. A back staircase provides convenient access from the kitchen to the second level, which hosts the primary suite, two princess suites and a fourth bedroom. Crafted to cater to the refined demands of contemporary upscale living and situated just blocks from Littlebrook Elementary School, 49 Maybury Hill Road is the epitome of gracious living.
Zillow last checked: 8 hours ago
Listing updated: November 07, 2023 at 02:24am
Listed by:
Wendy Merkovitz 609-203-1144,
BHHS Fox & Roach - Princeton
Bought with:
Maura Mills, 8636710
Callaway Henderson Sotheby's Int'l-Princeton
Source: Bright MLS,MLS#: NJME2034954
Facts & features
Interior
Bedrooms & bathrooms
- Bedrooms: 4
- Bathrooms: 6
- Full bathrooms: 5
- 1/2 bathrooms: 1
- Main level bathrooms: 2
Basement
- Area: 0
Heating
- Forced Air, Natural Gas
Cooling
- Central Air, Natural Gas
Appliances
- Included: Dishwasher, Microwave, Central Vacuum, Dryer, Ice Maker, Refrigerator, Washer, Stainless Steel Appliance(s), Double Oven, Gas Water Heater
- Laundry: Laundry Room
Features
- Additional Stairway, Built-in Features, Dining Area, Family Room Off Kitchen, Open Floorplan, Kitchen - Gourmet, Kitchen Island, Soaking Tub, Walk-In Closet(s)
- Flooring: Wood
- Basement: Full,Partially Finished
- Number of fireplaces: 1
Interior area
- Total structure area: 5,039
- Total interior livable area: 5,039 sqft
- Finished area above ground: 5,039
- Finished area below ground: 0
Property
Parking
- Total spaces: 3
- Parking features: Garage Door Opener, Garage Faces Side, Attached, Driveway
- Attached garage spaces: 3
- Has uncovered spaces: Yes
Accessibility
- Accessibility features: None
Features
- Levels: Three
- Stories: 3
- Patio & porch: Patio
- Exterior features: Lawn Sprinkler
- Has private pool: Yes
- Pool features: Gunite, Private
Lot
- Size: 1 Acres
Details
- Additional structures: Above Grade, Below Grade
- Parcel number: 140570300030
- Zoning: R4
- Special conditions: Standard
Construction
Type & style
- Home type: Condo
- Architectural style: Colonial
- Property subtype: Condominium
Materials
- Brick
- Foundation: Slab
Condition
- New construction: No
- Year built: 1995
Utilities & green energy
- Sewer: Public Sewer
- Water: Public
Community & neighborhood
Security
- Security features: Security System
Location
- Region: Princeton
- Subdivision: Littlebrook
- Municipality: PRINCETON
HOA & financial
HOA
- Has HOA: Yes
- HOA fee: $700 annually
Other fees
- Condo and coop fee: $0 unknown
Other
Other facts
- Listing agreement: Exclusive Right To Sell
- Ownership: Fee Simple
Price history
| Date | Event | Price |
|---|---|---|
| 11/6/2023 | Sold | $2,625,000+5%$521/sqft |
Source: | ||
| 10/10/2023 | Pending sale | $2,500,000$496/sqft |
Source: | ||
| 10/4/2023 | Contingent | $2,500,000$496/sqft |
Source: Berkshire Hathaway HomeServices Fox & Roach, REALTORS #NJME2034954 Report a problem | ||
| 9/16/2023 | Pending sale | $2,500,000$496/sqft |
Source: Berkshire Hathaway HomeServices Fox & Roach, REALTORS #NJME2034954 Report a problem | ||
| 9/16/2023 | Contingent | $2,500,000$496/sqft |
Source: | ||
Public tax history
| Year | Property taxes | Tax assessment |
|---|---|---|
| 2025 | $39,442 | $1,481,100 |
| 2024 | $39,442 +12.3% | $1,481,100 +10.5% |
| 2023 | $35,131 | $1,340,400 -6.9% |
Find assessor info on the county website
Neighborhood: Princeton North
Nearby schools
GreatSchools rating
- 9/10Littlebrook SchoolGrades: PK-5Distance: 0.3 mi
- 8/10J Witherspoon Middle SchoolGrades: 6-8Distance: 0.8 mi
- 8/10Princeton High SchoolGrades: 9-12Distance: 1 mi
Schools provided by the listing agent
- District: Princeton Regional Schools
Source: Bright MLS. This data may not be complete. We recommend contacting the local school district to confirm school assignments for this home.
Sell for more on Zillow
Get a free Zillow Showcase℠ listing and you could sell for .
$2,997,000
2% more+ $59,940
With Zillow Showcase(estimated)
$3,056,940