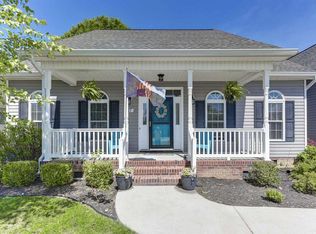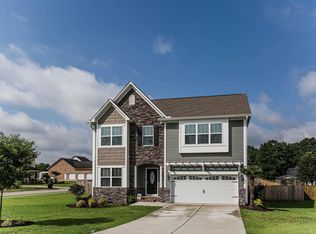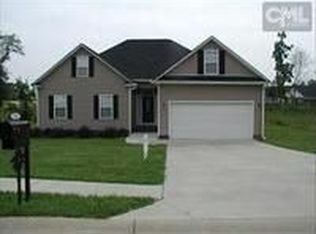HUGE PRICE REDUCTION! Fabulous 4bd/2 1/2 bath home on almost .50 acre lot in desirable Hunter's Crossing. Price to sell. Super convenient to Columbia or Sumter. Large fenced yard with a deck and a pool for backyard entertaining. Enter this beautiful home and enjoy the gorgeous hardwoods in the foyer and formal dining room with lovely molding. You will love the open floor plan. The spacious kitchen is any cooks desire! Eat in kitchen with custom cabinetry, gleaming granite countertops, nice backsplash and a large island for gathering. Stainless Appliances including refrigerator. The kitchen also has surround speakers for your listening pleasure. The Laundry room is upstairs close to the bedrooms for convenience and offers a small balcony for a relaxing morning cup of coffee. The vaulted ceilings in the master bedroom are eye pleasing and the walk-in his and her closets are a must! Double vanities in the master bath and after a long day soak in the garden tub and let your worries pass! Attached 2 car garage and mature landscaping is always a plus. Call today for your appointment and don't miss this special home...it won't last long!
This property is off market, which means it's not currently listed for sale or rent on Zillow. This may be different from what's available on other websites or public sources.


