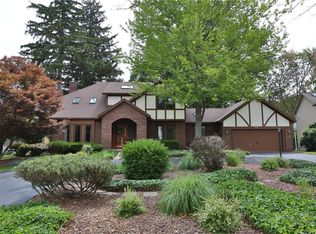Closed
$315,000
49 Mathew Ln, Rochester, NY 14626
4beds
1,814sqft
Single Family Residence
Built in 1985
0.27 Acres Lot
$324,300 Zestimate®
$174/sqft
$2,590 Estimated rent
Home value
$324,300
$308,000 - $344,000
$2,590/mo
Zestimate® history
Loading...
Owner options
Explore your selling options
What's special
Fall in love with this beautiful home and make the keys yours just in time to see the leaves turn and cozy in for the colder months. This 4 bedroom home is located on a quiet street in the Greece central school district. All 4 bedrooms are located on the second floor which features a master bedroom with a spacious walk-in closet and full bathroom with a walk in shower. Also on the 2nd floor, there is full bathroom with a tub off of the hallway. The home has both a living room and family room, and a partially finished basement - plenty of room for family and guests to enjoy their own space. The backyard is fully fenced and has a spacious deck and concrete pad - perfect for grilling and entertaining on these warm fall nights! All kitchen appliances are included and the washer and dryer are included. Hot tub is not included. The home is move-in ready.
Zillow last checked: 8 hours ago
Listing updated: December 19, 2025 at 09:42am
Listed by:
Kelly Ellen Burdick 585-704-1619,
Empire Realty Group
Bought with:
Gary J. Norselli, 10301212575
Keller Williams Realty Greater Rochester
Source: NYSAMLSs,MLS#: R1634954 Originating MLS: Rochester
Originating MLS: Rochester
Facts & features
Interior
Bedrooms & bathrooms
- Bedrooms: 4
- Bathrooms: 3
- Full bathrooms: 2
- 1/2 bathrooms: 1
- Main level bathrooms: 1
Heating
- Gas, Forced Air
Cooling
- Central Air
Appliances
- Included: Dryer, Dishwasher, Disposal, Gas Oven, Gas Range, Gas Water Heater, Microwave, Refrigerator, Washer
- Laundry: In Basement
Features
- Ceiling Fan(s), Eat-in Kitchen, Separate/Formal Living Room, Living/Dining Room, Window Treatments
- Flooring: Carpet, Hardwood, Laminate, Tile, Varies
- Windows: Drapes
- Basement: Full,Partially Finished,Sump Pump
- Has fireplace: No
Interior area
- Total structure area: 1,814
- Total interior livable area: 1,814 sqft
Property
Parking
- Total spaces: 2.5
- Parking features: Attached, Garage, Garage Door Opener
- Attached garage spaces: 2.5
Features
- Levels: Two
- Stories: 2
- Patio & porch: Deck
- Exterior features: Blacktop Driveway, Deck, Fully Fenced
- Fencing: Full
Lot
- Size: 0.27 Acres
- Dimensions: 80 x 149
- Features: Rectangular, Rectangular Lot, Residential Lot
Details
- Parcel number: 2628000590300008029000
- Special conditions: Standard
Construction
Type & style
- Home type: SingleFamily
- Architectural style: Colonial,Two Story
- Property subtype: Single Family Residence
Materials
- Vinyl Siding, Copper Plumbing
- Foundation: Block
- Roof: Asphalt
Condition
- Resale
- Year built: 1985
Utilities & green energy
- Electric: Circuit Breakers
- Sewer: Connected
- Water: Connected, Public
- Utilities for property: Cable Available, Sewer Connected, Water Connected
Community & neighborhood
Location
- Region: Rochester
- Subdivision: Meadows Sec 04
Other
Other facts
- Listing terms: Cash,Conventional,FHA,VA Loan
Price history
| Date | Event | Price |
|---|---|---|
| 10/21/2025 | Sold | $315,000+5%$174/sqft |
Source: | ||
| 9/19/2025 | Pending sale | $299,900$165/sqft |
Source: | ||
| 9/8/2025 | Listed for sale | $299,900+50%$165/sqft |
Source: | ||
| 6/30/2020 | Sold | $200,000+0.1%$110/sqft |
Source: | ||
| 4/28/2020 | Pending sale | $199,900$110/sqft |
Source: WCI Realty #R1260682 Report a problem | ||
Public tax history
| Year | Property taxes | Tax assessment |
|---|---|---|
| 2024 | -- | $187,300 |
| 2023 | -- | $187,300 +3.5% |
| 2022 | -- | $181,000 |
Find assessor info on the county website
Neighborhood: 14626
Nearby schools
GreatSchools rating
- NAAutumn Lane Elementary SchoolGrades: PK-2Distance: 0.5 mi
- 5/10Athena Middle SchoolGrades: 6-8Distance: 1.3 mi
- 6/10Athena High SchoolGrades: 9-12Distance: 1.3 mi
Schools provided by the listing agent
- Elementary: Autumn Lane Elementary
- Middle: Athena Middle
- High: Athena High
- District: Greece
Source: NYSAMLSs. This data may not be complete. We recommend contacting the local school district to confirm school assignments for this home.
