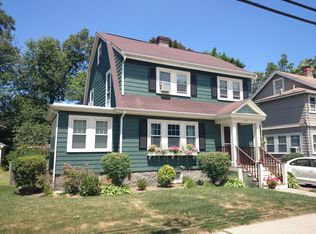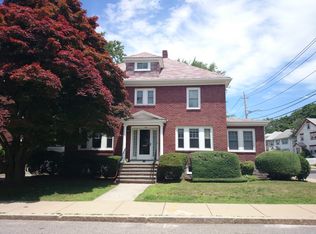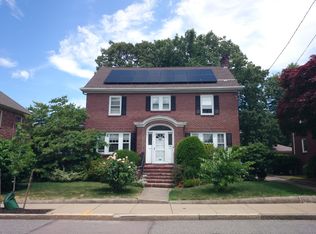This bright and sunny Bellevue Hill Colonial circa 1920 has been totally renovated and updated tip to stern! Prime West Roxbury location close to commuter rail to Boston, Park, YMCA, Library and local retail stores & restaurants. Owner has recently renovated the whole house with brand new state of the art linen white & light gray themed kitchen featuring stainless steel fingerprint resistant Maytag appliances, quartz countertops, soft close cabinets and breakfast bar with hanging pendants which is open to to the dining room. Freshly painted throughout, newly refinished hardwood floors, new central air w/ two condensers, new gas furnace, all new wiring and outlets, brand new full bath, updated windows and new main sewer line. Additional features include a heated sunroom off fireplaced LR, 1st floor laundry room/playroom, and a walk up unfinished attic. There is a 3 car driveway leading to a one car detached garage with new Pella door. Just move your furniture and family in!
This property is off market, which means it's not currently listed for sale or rent on Zillow. This may be different from what's available on other websites or public sources.


