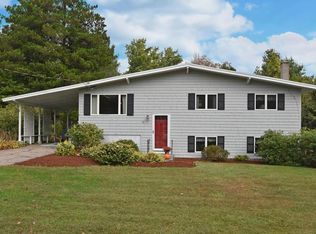Sold for $655,000 on 06/27/24
$655,000
49 Marked Tree Rd, Holliston, MA 01746
3beds
1,374sqft
Single Family Residence
Built in 1960
0.48 Acres Lot
$667,500 Zestimate®
$477/sqft
$3,787 Estimated rent
Home value
$667,500
$614,000 - $728,000
$3,787/mo
Zestimate® history
Loading...
Owner options
Explore your selling options
What's special
If you are looking for one level living, look no further. This expanded ranch in a convenient location is ready for new owners. The seamless flow from the custom eat-in kitchen to the sun-filled family room addition is ideal for both everyday living and entertaining. Kitchen features custom cabinets, wine rack, gas stove, pantry cabinet & solid surface countertops. The freshly painted front living features a fireplace and offers versatility as either a relaxation space or a productive office area. Three bedrooms and two full bathrooms complete the first floor space. The direct access from the garage to the mudroom and main level laundry is a practical touch. Back deck perfect for al fresco dining overlooks private back yard. Centrally located by the high school and downtown area, you can enjoy all Holliston has to offer including Goodwill Park, Holliston Library, cafes, Upper Charles Rail Trail & more. Seller to have new 3 bedroom septic installed, BOH approved plans attached
Zillow last checked: 8 hours ago
Listing updated: June 28, 2024 at 06:56am
Listed by:
Melissa Kaspern 508-333-4670,
RE/MAX Executive Realty 508-429-6767
Bought with:
Jackie O Real Estate Team
Keller Williams Realty Boston-Metro | Back Bay
Source: MLS PIN,MLS#: 73228657
Facts & features
Interior
Bedrooms & bathrooms
- Bedrooms: 3
- Bathrooms: 2
- Full bathrooms: 2
Primary bedroom
- Features: Closet, Flooring - Wall to Wall Carpet
- Level: First
Bedroom 2
- Features: Closet, Flooring - Wall to Wall Carpet
- Level: First
Bedroom 3
- Features: Closet, Flooring - Wall to Wall Carpet
- Level: First
Primary bathroom
- Features: No
Bathroom 1
- Features: Bathroom - Full, Bathroom - Tiled With Tub, Flooring - Stone/Ceramic Tile
- Level: First
Bathroom 2
- Features: Bathroom - 3/4, Flooring - Stone/Ceramic Tile
- Level: First
Dining room
- Features: Flooring - Hardwood, Lighting - Overhead
- Level: First
Family room
- Features: Flooring - Hardwood, Deck - Exterior, Exterior Access, Recessed Lighting
- Level: First
Kitchen
- Features: Flooring - Hardwood, Countertops - Stone/Granite/Solid, Cabinets - Upgraded, Recessed Lighting, Gas Stove, Lighting - Pendant
- Level: First
Living room
- Features: Flooring - Wall to Wall Carpet, Recessed Lighting
- Level: First
Heating
- Forced Air, Natural Gas
Cooling
- Central Air
Appliances
- Laundry: Dryer Hookup - Electric, Washer Hookup, First Floor
Features
- Closet, Mud Room, Game Room
- Flooring: Tile, Hardwood, Flooring - Stone/Ceramic Tile
- Basement: Partially Finished
- Number of fireplaces: 1
- Fireplace features: Living Room
Interior area
- Total structure area: 1,374
- Total interior livable area: 1,374 sqft
Property
Parking
- Total spaces: 5
- Parking features: Attached, Paved Drive, Off Street
- Attached garage spaces: 1
- Uncovered spaces: 4
Features
- Patio & porch: Deck
- Exterior features: Deck
Lot
- Size: 0.48 Acres
Details
- Parcel number: M:008E B:0002 L:0490,524964
- Zoning: 35
Construction
Type & style
- Home type: SingleFamily
- Architectural style: Ranch
- Property subtype: Single Family Residence
Materials
- Frame
- Foundation: Concrete Perimeter
- Roof: Shingle
Condition
- Year built: 1960
Utilities & green energy
- Sewer: Private Sewer
- Water: Public
- Utilities for property: for Gas Range
Community & neighborhood
Community
- Community features: Shopping, Tennis Court(s), Park, Walk/Jog Trails, Golf, Bike Path, House of Worship, Public School
Location
- Region: Holliston
Price history
| Date | Event | Price |
|---|---|---|
| 6/27/2024 | Sold | $655,000+9.2%$477/sqft |
Source: MLS PIN #73228657 Report a problem | ||
| 4/30/2024 | Contingent | $600,000$437/sqft |
Source: MLS PIN #73228657 Report a problem | ||
| 4/25/2024 | Listed for sale | $600,000$437/sqft |
Source: MLS PIN #73228657 Report a problem | ||
Public tax history
| Year | Property taxes | Tax assessment |
|---|---|---|
| 2025 | $7,946 +9.9% | $542,400 +12.9% |
| 2024 | $7,233 -0.8% | $480,300 +1.4% |
| 2023 | $7,292 +3.8% | $473,500 +17.1% |
Find assessor info on the county website
Neighborhood: 01746
Nearby schools
GreatSchools rating
- 7/10Miller SchoolGrades: 3-5Distance: 1.1 mi
- 9/10Robert H. Adams Middle SchoolGrades: 6-8Distance: 1 mi
- 9/10Holliston High SchoolGrades: 9-12Distance: 0.8 mi
Schools provided by the listing agent
- Elementary: Placentino
- Middle: Robert Adams Ms
- High: Holliston Hs
Source: MLS PIN. This data may not be complete. We recommend contacting the local school district to confirm school assignments for this home.
Get a cash offer in 3 minutes
Find out how much your home could sell for in as little as 3 minutes with a no-obligation cash offer.
Estimated market value
$667,500
Get a cash offer in 3 minutes
Find out how much your home could sell for in as little as 3 minutes with a no-obligation cash offer.
Estimated market value
$667,500
