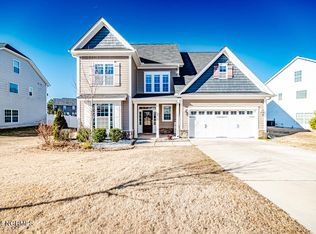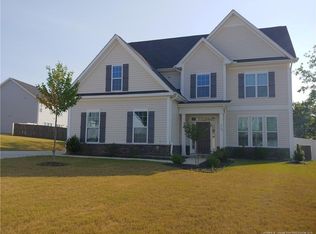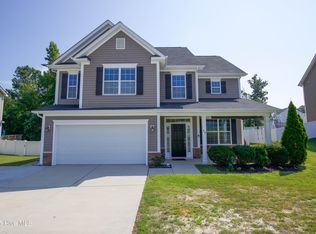Lexington is a HOA Community. Community Pool, Fitness, playground Deed restrictions apply This 3 Story home in The Manors at Lexington Plantation (Harnett County) has everything you need. This home sits on a large lot with a fenced yard, front porch, rear screened porch and double garage. Downstairs you will find a Den/Office, Formal Dining room, Living room, and Large Kitchen. the kitchen has hardwood floors, granite counters, center island and more. There is a 1/2 bathroom downstairs and mudd room off the garage. The second floor has the Master suite, 3 bedrooms and a full bathroom, and Laundry. The third floor has a Large Bonus room with wet bar and Full bathroom. Lexington Plantation is an HOA community with community pool, fitness room and playground. Closet to Hwy 87, Ft Bragg and shopping. No Cats. Pre-approval for pet needed. All Applicants must view this home before applying. PM-Lauren
This property is off market, which means it's not currently listed for sale or rent on Zillow. This may be different from what's available on other websites or public sources.




