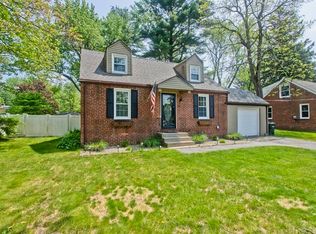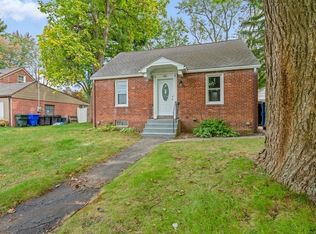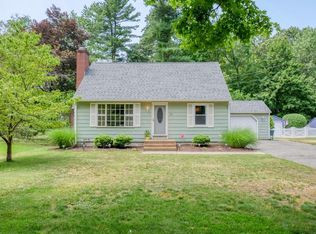Sold for $327,000
$327,000
49 Marchioness Rd, Springfield, MA 01129
3beds
1,824sqft
Single Family Residence
Built in 1946
8,621 Square Feet Lot
$370,900 Zestimate®
$179/sqft
$2,420 Estimated rent
Home value
$370,900
$349,000 - $393,000
$2,420/mo
Zestimate® history
Loading...
Owner options
Explore your selling options
What's special
16 ACRES LOCATION!!! Nestled at the end of a cul-de-sac, this delightful Cape Cod-style home offers Sunsets & a serene, private backyard adorned w/ perennials including an sprinkler system & features a screened-in porch for relaxation. The residence boasts central air conditioning and has been thoughtfully updated as per seller with roof, (2020), windows/central air (2008), furnace/driveway(2019), leased hot water heater (2019), and a partially finished basement. The spacious living rm is a cozy haven, complete w/ a brick hearth fireplace & hardwood flrs that extend into the charming kitchen. Lot's of cabinets, all appliances & REFRESHED! Fantastic dining area flanked by windows with access to patio dining area, overlooking beautiful yard and a bonus bdrm graces the first flr, while two generously sized bdrms featuring built in's and a full bathroom are located on the second flr. Lower level features a family rm/exercise rm along with storage/utility rm. Welcome to 49. Marchioness!
Zillow last checked: 8 hours ago
Listing updated: October 31, 2023 at 01:59pm
Listed by:
Team Cuoco 413-333-7776,
Brenda Cuoco & Associates Real Estate Brokerage 413-333-7776,
Brenda Cuoco 413-214-5365
Bought with:
Diane Strzelecki
Century 21 XSELL REALTY
Source: MLS PIN,MLS#: 73164460
Facts & features
Interior
Bedrooms & bathrooms
- Bedrooms: 3
- Bathrooms: 2
- Full bathrooms: 1
- 1/2 bathrooms: 1
Primary bedroom
- Features: Closet, Closet/Cabinets - Custom Built, Flooring - Hardwood
- Level: Second
Bedroom 2
- Features: Ceiling Fan(s), Closet, Flooring - Hardwood
- Level: First
Bedroom 3
- Features: Closet, Closet/Cabinets - Custom Built, Flooring - Wall to Wall Carpet
- Level: Second
Primary bathroom
- Features: No
Bathroom 1
- Features: Bathroom - Half, Flooring - Stone/Ceramic Tile
- Level: First
Bathroom 2
- Features: Bathroom - Full, Bathroom - With Tub & Shower, Flooring - Stone/Ceramic Tile
- Level: Second
Dining room
- Features: Flooring - Laminate, Exterior Access
- Level: First
Family room
- Features: Closet/Cabinets - Custom Built, Flooring - Stone/Ceramic Tile, Recessed Lighting
- Level: Basement
Kitchen
- Features: Flooring - Hardwood, Dining Area, Pantry, Countertops - Upgraded, Cabinets - Upgraded
- Level: First
Living room
- Features: Ceiling Fan(s), Flooring - Hardwood, Crown Molding
- Level: First
Heating
- Forced Air, Natural Gas
Cooling
- Central Air
Appliances
- Included: Gas Water Heater, Water Heater, Leased Water Heater, Range, Refrigerator
- Laundry: Washer Hookup, In Basement, Gas Dryer Hookup
Features
- Flooring: Tile, Carpet, Hardwood
- Windows: Insulated Windows
- Basement: Full,Crawl Space,Partially Finished,Interior Entry,Bulkhead,Concrete
- Number of fireplaces: 1
- Fireplace features: Living Room
Interior area
- Total structure area: 1,824
- Total interior livable area: 1,824 sqft
Property
Parking
- Total spaces: 4
- Parking features: Attached, Paved Drive, Off Street, Paved
- Attached garage spaces: 1
- Uncovered spaces: 3
Features
- Patio & porch: Porch, Patio
- Exterior features: Porch, Patio, Sprinkler System, Fenced Yard
- Fencing: Fenced
Lot
- Size: 8,621 sqft
- Features: Wooded
Details
- Parcel number: S:08240 P:0016,2594195
- Zoning: R1
Construction
Type & style
- Home type: SingleFamily
- Architectural style: Cape
- Property subtype: Single Family Residence
Materials
- Frame
- Foundation: Block
- Roof: Shingle
Condition
- Year built: 1946
Utilities & green energy
- Electric: Circuit Breakers, 100 Amp Service
- Sewer: Public Sewer
- Water: Public
- Utilities for property: for Gas Range, for Gas Dryer, Washer Hookup
Community & neighborhood
Location
- Region: Springfield
Other
Other facts
- Road surface type: Paved
Price history
| Date | Event | Price |
|---|---|---|
| 10/31/2023 | Sold | $327,000+15.1%$179/sqft |
Source: MLS PIN #73164460 Report a problem | ||
| 10/6/2023 | Listed for sale | $284,000+5.2%$156/sqft |
Source: MLS PIN #73164460 Report a problem | ||
| 6/3/2022 | Listing removed | -- |
Source: MLS PIN #72892467 Report a problem | ||
| 9/30/2021 | Listing removed | $269,900$148/sqft |
Source: MLS PIN #72892467 Report a problem | ||
| 9/16/2021 | Contingent | $269,900$148/sqft |
Source: MLS PIN #72892467 Report a problem | ||
Public tax history
| Year | Property taxes | Tax assessment |
|---|---|---|
| 2025 | $5,210 +10% | $332,300 +12.6% |
| 2024 | $4,738 +6% | $295,000 +12.5% |
| 2023 | $4,471 +2.4% | $262,200 +13% |
Find assessor info on the county website
Neighborhood: Sixteen Acres
Nearby schools
GreatSchools rating
- 4/10Mary M Walsh SchoolGrades: PK-5Distance: 0.1 mi
- 2/10High School of Science and Technology (Sci-Tech)Grades: 9-12Distance: 3 mi
Get pre-qualified for a loan
At Zillow Home Loans, we can pre-qualify you in as little as 5 minutes with no impact to your credit score.An equal housing lender. NMLS #10287.
Sell with ease on Zillow
Get a Zillow Showcase℠ listing at no additional cost and you could sell for —faster.
$370,900
2% more+$7,418
With Zillow Showcase(estimated)$378,318


