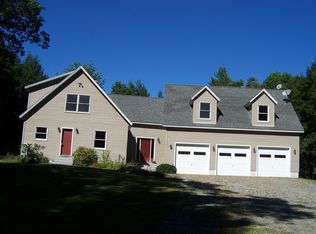One of kind log home sitting on 2.45 private acres with 581 feet of water frontage on Long Pond Stream. Miles & miles of boating and fishing to enjoy. Custom home with hardwood floors, cathedral ceilings, beautiful kitchen open to living and dining room. Master bedroom with bathroom and walk in closet plus two more bedrooms and full bathroom. Amazing screened porch and deck overlooking the water. 24'x30' two car garage with storage above, and 1 car heated garage. Basement is heated waiting for your ideas to finish, and has a infrared sauna to enjoy. Stand by generator is a plusITS snowmobile trails nearby. Only 15 mins. to Augusta.
This property is off market, which means it's not currently listed for sale or rent on Zillow. This may be different from what's available on other websites or public sources.

