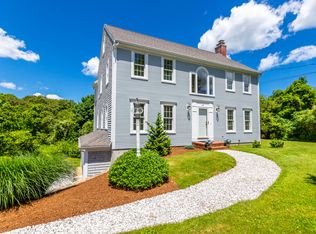Sold for $785,000 on 08/23/24
$785,000
49 Maple St, Barnstable, MA 02630
3beds
2,352sqft
Single Family Residence
Built in 2000
1.92 Acres Lot
$830,200 Zestimate®
$334/sqft
$4,381 Estimated rent
Home value
$830,200
$747,000 - $922,000
$4,381/mo
Zestimate® history
Loading...
Owner options
Explore your selling options
What's special
Located just off historic Route 6A in the quaint village of W. Barnstable is this stunning 3 bedroom/2.5 bath classic Colonial situated on almost 2 acres which is surrounded by conservation. Step inside to discover an open floor plan featuring living room with gleaming wood floors, cozy gas fireplace, separate dining room and a white kitchen with an island/breakfast bar, custom cabinetry, recessed lighting & sliders to the entertainment size deck where you can enjoy the peaceful setting overlooking the private back yard. Upstairs you will find a spacious primary ensuite complete with a slider to a private balcony, double closets, private full bath, two additional bedrooms and stairs to unfinished walk up attic for possible expansion (approx. 800 sq ft). First-floor half bath with laundry, full walkout basement with access to the 2 car garage, gas heat & passing Title V. Don't miss the opportunity to make this house your forever home.
Zillow last checked: 8 hours ago
Listing updated: August 23, 2024 at 02:46pm
Listed by:
Joseph Lento 508-237-7525,
Keller Williams Realty 508-534-7200
Bought with:
Sarah Finnell
William Raveis R.E. & Home Services
Source: MLS PIN,MLS#: 73251023
Facts & features
Interior
Bedrooms & bathrooms
- Bedrooms: 3
- Bathrooms: 3
- Full bathrooms: 2
- 1/2 bathrooms: 1
- Main level bathrooms: 1
Primary bedroom
- Features: Bathroom - Full, Closet, Flooring - Wood, Balcony - Exterior, Slider
- Level: Second
- Area: 330
- Dimensions: 22 x 15
Bedroom 2
- Features: Closet, Flooring - Wood
- Level: Second
- Area: 210
- Dimensions: 15 x 14
Bedroom 3
- Features: Closet, Flooring - Wood
- Level: Second
- Area: 165
- Dimensions: 15 x 11
Primary bathroom
- Features: Yes
Bathroom 1
- Features: Bathroom - Full, Bathroom - With Tub & Shower, Closet - Linen, Flooring - Stone/Ceramic Tile, Countertops - Stone/Granite/Solid
- Level: First
- Area: 88
- Dimensions: 11 x 8
Bathroom 2
- Features: Bathroom - Full, Bathroom - With Tub & Shower, Flooring - Stone/Ceramic Tile, Countertops - Stone/Granite/Solid
- Level: Second
- Area: 99
- Dimensions: 11 x 9
Bathroom 3
- Features: Bathroom - Half, Closet - Linen, Flooring - Stone/Ceramic Tile, Countertops - Stone/Granite/Solid, Dryer Hookup - Electric, Washer Hookup
- Level: Main,First
- Area: 42
- Dimensions: 7 x 6
Dining room
- Features: Flooring - Wood
- Level: First
- Area: 165
- Dimensions: 15 x 11
Kitchen
- Features: Flooring - Wood, Kitchen Island, Breakfast Bar / Nook, Deck - Exterior, Recessed Lighting, Slider
- Level: First
- Area: 224
- Dimensions: 16 x 14
Living room
- Features: Closet, Flooring - Wood, Deck - Exterior, Slider
- Level: Main,First
- Area: 560
- Dimensions: 28 x 20
Heating
- Forced Air, Natural Gas
Cooling
- None
Appliances
- Laundry: First Floor, Electric Dryer Hookup, Washer Hookup
Features
- Central Vacuum, Walk-up Attic
- Flooring: Wood, Tile
- Doors: Storm Door(s)
- Basement: Full,Walk-Out Access,Garage Access
- Number of fireplaces: 1
- Fireplace features: Living Room
Interior area
- Total structure area: 2,352
- Total interior livable area: 2,352 sqft
Property
Parking
- Total spaces: 10
- Parking features: Attached, Under, Driveway
- Attached garage spaces: 2
- Uncovered spaces: 8
Accessibility
- Accessibility features: No
Features
- Patio & porch: Deck
- Exterior features: Deck
Lot
- Size: 1.92 Acres
- Features: Wooded, Gentle Sloping
Details
- Parcel number: M:132 L:026003,2235945
- Zoning: 1
Construction
Type & style
- Home type: SingleFamily
- Architectural style: Colonial
- Property subtype: Single Family Residence
Materials
- Foundation: Concrete Perimeter
- Roof: Shingle
Condition
- Year built: 2000
Utilities & green energy
- Sewer: Private Sewer
- Water: Private
- Utilities for property: for Gas Range, for Electric Dryer, Washer Hookup
Community & neighborhood
Location
- Region: Barnstable
Other
Other facts
- Listing terms: Contract
Price history
| Date | Event | Price |
|---|---|---|
| 8/23/2024 | Sold | $785,000-7.5%$334/sqft |
Source: MLS PIN #73251023 | ||
| 7/22/2024 | Contingent | $849,000$361/sqft |
Source: MLS PIN #73251023 | ||
| 7/13/2024 | Listed for sale | $849,000$361/sqft |
Source: MLS PIN #73251023 | ||
| 7/10/2024 | Contingent | $849,000$361/sqft |
Source: MLS PIN #73251023 | ||
| 6/21/2024 | Price change | $849,000-5.6%$361/sqft |
Source: MLS PIN #73251023 | ||
Public tax history
| Year | Property taxes | Tax assessment |
|---|---|---|
| 2025 | $8,697 +13.2% | $931,200 +4% |
| 2024 | $7,680 +4.3% | $895,100 +10.8% |
| 2023 | $7,362 +8.2% | $808,100 +32% |
Find assessor info on the county website
Neighborhood: West Barnstable
Nearby schools
GreatSchools rating
- 4/10West Barnstable Elementary SchoolGrades: K-3Distance: 3.1 mi
- 5/10Barnstable Intermediate SchoolGrades: 6-7Distance: 4.9 mi
- 4/10Barnstable High SchoolGrades: 8-12Distance: 5.1 mi

Get pre-qualified for a loan
At Zillow Home Loans, we can pre-qualify you in as little as 5 minutes with no impact to your credit score.An equal housing lender. NMLS #10287.
Sell for more on Zillow
Get a free Zillow Showcase℠ listing and you could sell for .
$830,200
2% more+ $16,604
With Zillow Showcase(estimated)
$846,804