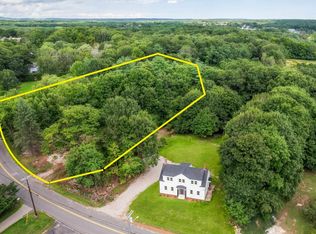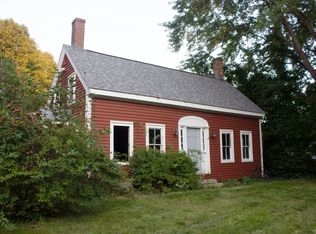Closed
$551,000
49 Manson Road, Kittery, ME 03904
3beds
1,425sqft
Single Family Residence
Built in 1880
0.69 Acres Lot
$571,100 Zestimate®
$387/sqft
$3,340 Estimated rent
Home value
$571,100
$520,000 - $628,000
$3,340/mo
Zestimate® history
Loading...
Owner options
Explore your selling options
What's special
An extensive interior & exterior renovation in August of 2024 includes all-new windows, insulation, roof shingles, siding, new propane heating system, plumbing, bathroom fixtures and electrical as well as the layout addition of a first-floor bedroom, full bath and laundry. The main level features a large front-to-back farmhouse style eat-in kitchen with white cabinetry, stainless steel appliances, granite counters and original brick hearth tailored for use as a coffee bar - ideal for a new gas or pellet stove. A 2nd hearth is in the living room surrounded by gleaming refinished hardwood floors, enhanced by the warm glow of incoming sunlight, while a tin ceiling overhead adds a touch of stylish charm to the space. The 2nd floor features 2 bedrooms, one of which boasts a large, cedar-lined walk-in closet. These bedrooms share a newly renovated full bath. Oversized windows frame the serene .69-acre yard, lined by shade trees - a natural privacy buffer from neighboring homes. The entire parcel has been thoughtfully regraded to create a level backyard, providing an ideal space for adding a garage or barn, along with ample additional parking. This inviting outdoor area is perfect for backyard picnics, recreation, or entertaining friends and relatives. Modern amenities such as town sewer and water enhance the home's appeal. Conveniently located just minutes from highway access in both directions, naval shipyard and all the coast of Maine has to offer. Ready for immediate occupancy.. Adjacent lot also available-See MLS #1604201
Zillow last checked: 8 hours ago
Listing updated: March 15, 2025 at 03:21pm
Listed by:
Abigail Douris Real EstateLLC
Bought with:
Keller Williams Coastal and Lakes & Mountains Realty
Source: Maine Listings,MLS#: 1597566
Facts & features
Interior
Bedrooms & bathrooms
- Bedrooms: 3
- Bathrooms: 2
- Full bathrooms: 2
Bedroom 1
- Level: First
Bedroom 2
- Level: Second
Bedroom 3
- Level: Second
Dining room
- Features: Dining Area
- Level: First
Kitchen
- Features: Eat-in Kitchen
- Level: First
Living room
- Level: First
Heating
- Forced Air, Zoned
Cooling
- None
Appliances
- Included: Dishwasher, Gas Range
Features
- 1st Floor Bedroom, 1st Floor Primary Bedroom w/Bath, Storage, Walk-In Closet(s)
- Flooring: Vinyl, Wood
- Basement: Bulkhead,Interior Entry,Full,Unfinished
- Has fireplace: No
Interior area
- Total structure area: 1,425
- Total interior livable area: 1,425 sqft
- Finished area above ground: 1,425
- Finished area below ground: 0
Property
Parking
- Parking features: Gravel, 5 - 10 Spaces, On Site
Features
- Has view: Yes
- View description: Scenic, Trees/Woods
Lot
- Size: 0.69 Acres
- Features: Near Golf Course, Near Public Beach, Near Shopping, Near Turnpike/Interstate, Near Town, Level, Landscaped, Wooded
Details
- Parcel number: KITTM030L026
- Zoning: R-S
Construction
Type & style
- Home type: SingleFamily
- Architectural style: Cape Cod,Farmhouse,New Englander
- Property subtype: Single Family Residence
Materials
- Wood Frame, Vinyl Siding
- Foundation: Stone, Brick/Mortar
- Roof: Shingle
Condition
- Year built: 1880
Utilities & green energy
- Electric: Circuit Breakers
- Sewer: Public Sewer
- Water: Public
Community & neighborhood
Location
- Region: Kittery
Other
Other facts
- Road surface type: Paved
Price history
| Date | Event | Price |
|---|---|---|
| 3/15/2025 | Pending sale | $574,900+4.3%$403/sqft |
Source: | ||
| 3/14/2025 | Sold | $551,000-4.2%$387/sqft |
Source: | ||
| 1/16/2025 | Contingent | $574,900$403/sqft |
Source: | ||
| 12/16/2024 | Price change | $574,900-4.2%$403/sqft |
Source: | ||
| 10/16/2024 | Price change | $599,900-3.2%$421/sqft |
Source: | ||
Public tax history
| Year | Property taxes | Tax assessment |
|---|---|---|
| 2024 | $4,943 +49.2% | $348,100 +43% |
| 2023 | $3,313 +1% | $243,400 |
| 2022 | $3,281 +3.7% | $243,400 |
Find assessor info on the county website
Neighborhood: 03904
Nearby schools
GreatSchools rating
- 6/10Shapleigh SchoolGrades: 4-8Distance: 0.3 mi
- 5/10Robert W Traip AcademyGrades: 9-12Distance: 1.7 mi
- 7/10Horace Mitchell Primary SchoolGrades: K-3Distance: 2.8 mi
Get pre-qualified for a loan
At Zillow Home Loans, we can pre-qualify you in as little as 5 minutes with no impact to your credit score.An equal housing lender. NMLS #10287.
Sell for more on Zillow
Get a Zillow Showcase℠ listing at no additional cost and you could sell for .
$571,100
2% more+$11,422
With Zillow Showcase(estimated)$582,522

