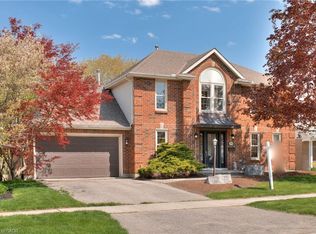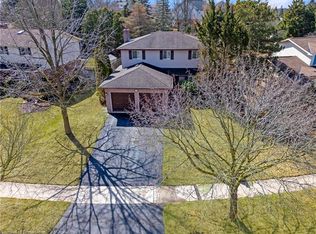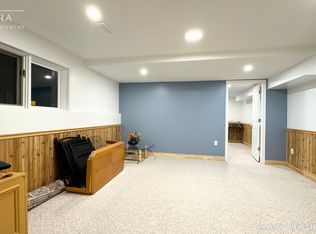Sold for $1,081,000 on 07/17/25
C$1,081,000
49 Manitoulin Cres, Kitchener, ON N2A 3J4
4beds
1,835sqft
Single Family Residence, Residential
Built in 1988
6,000 Square Feet Lot
$-- Zestimate®
C$589/sqft
$-- Estimated rent
Home value
Not available
Estimated sales range
Not available
Not available
Loading...
Owner options
Explore your selling options
What's special
Prepare to fall in love with this beautiful family-friendly two-story home, featuring 4 bedrooms, 4 bathrooms, a fully-finished walkout basement, and a spectacular yard that backs onto the Sims Estates green space and pond. The main floor includes a spacious front foyer, a bright living room, an updated kitchen, a formal dining room, a dinette with patio door access to the deck, a powder room, and a large family room with breathtaking views of the yard and the natural scenery beyond. Upstairs, you'll find 3 spacious bedrooms and 2 full bathrooms, including the master suite with its own private ensuite. The fully-finished basement offers a huge family room, another full bathroom, a 4th bedroom, and another patio door walkout to the lower deck and amazing yard. Additional highlights include a double car garage, an interlocking driveway, impressive landscaping, and a rare, quiet crescent location. Perfect location close to all amenities, restaurants, extensive shopping, and the expressway. Don’t miss out—call your realtor today to arrange a private showing. This one won’t last long!
Zillow last checked: 8 hours ago
Listing updated: August 21, 2025 at 12:36am
Listed by:
Dave Maund, Broker,
RE/MAX SOLID GOLD REALTY (II) LTD.
Source: ITSO,MLS®#: 40719864Originating MLS®#: Cornerstone Association of REALTORS®
Facts & features
Interior
Bedrooms & bathrooms
- Bedrooms: 4
- Bathrooms: 4
- Full bathrooms: 3
- 1/2 bathrooms: 1
- Main level bathrooms: 1
Other
- Level: Second
Bedroom
- Level: Second
Bedroom
- Level: Second
Bedroom
- Level: Basement
Bathroom
- Features: 2-Piece
- Level: Main
Bathroom
- Features: 4-Piece
- Level: Second
Bathroom
- Features: 3-Piece
- Level: Basement
Other
- Features: 3-Piece
- Level: Second
Dinette
- Level: Main
Dining room
- Level: Main
Family room
- Level: Main
Kitchen
- Level: Main
Laundry
- Level: Basement
Living room
- Level: Main
Recreation room
- Level: Basement
Heating
- Forced Air, Natural Gas
Cooling
- Central Air
Appliances
- Included: Water Heater Owned, Built-in Microwave, Dishwasher, Dryer, Refrigerator, Stove, Washer
- Laundry: In-Suite
Features
- Auto Garage Door Remote(s), Central Vacuum Roughed-in, Solar Tube(s)
- Windows: Window Coverings
- Basement: Separate Entrance,Walk-Out Access,Full,Finished
- Number of fireplaces: 1
- Fireplace features: Gas
Interior area
- Total structure area: 2,817
- Total interior livable area: 1,835 sqft
- Finished area above ground: 1,835
- Finished area below ground: 982
Property
Parking
- Total spaces: 4
- Parking features: Attached Garage, Inside Entrance, Interlock, Private Drive Double Wide
- Attached garage spaces: 2
- Uncovered spaces: 2
Features
- Patio & porch: Deck, Porch
- Exterior features: Privacy
- Has view: Yes
- View description: Forest, Pond
- Has water view: Yes
- Water view: Pond
- Waterfront features: Lake/Pond
- Frontage type: North
- Frontage length: 60.00
Lot
- Size: 6,000 sqft
- Dimensions: 60 x 100
- Features: Urban, Rectangular, Quiet Area, Schools
Details
- Additional structures: Shed(s)
- Parcel number: 227130682
- Zoning: RES-2
Construction
Type & style
- Home type: SingleFamily
- Architectural style: Two Story
- Property subtype: Single Family Residence, Residential
Materials
- Aluminum Siding, Brick Veneer
- Foundation: Poured Concrete
- Roof: Asphalt Shing
Condition
- 31-50 Years
- New construction: No
- Year built: 1988
Utilities & green energy
- Sewer: Sewer (Municipal)
- Water: Municipal
Community & neighborhood
Security
- Security features: None
Location
- Region: Kitchener
Price history
| Date | Event | Price |
|---|---|---|
| 7/17/2025 | Sold | C$1,081,000C$589/sqft |
Source: ITSO #40719864 | ||
Public tax history
Tax history is unavailable.
Neighborhood: Centreville Chicopee
Nearby schools
GreatSchools rating
No schools nearby
We couldn't find any schools near this home.


