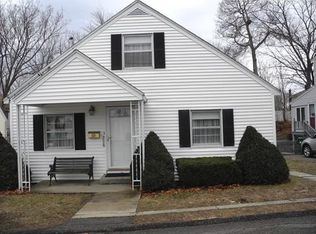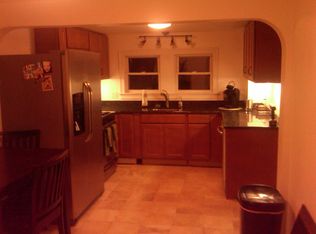Your opportunity is now! Celebrate the "New Year" at 49 Mangles St in the highly desired North Medford area! This well maintained 3 Bedroom 1.5 Bathroom Colonial is move in ready. First Floor enjoys Dining Rm, Half Bath, and Front to Back Living Rm w/ Fireplace leading to deck via sliders. Updated Kitchen has SS Appliances, Granite Counters, and Breakfast Island with additional storage. Plus Family Rm off Kitchen with access to Deck and Yard. 2nd Flr was completely gutted and expanded (17 yrs +/-) to inc:Full Bathroom, Large MBRM and 2 Good size BDRMS all enjoying Lots of Closet Space! Fin Bonus Rm in Bsmt Walks Out to Covered Patio & Prvt Yard with AG Heated Pool and Storage Shed. Utility Room in Bsmt offers workshop area laundry and storage. Newer Buderus Boiler (5 yrs), Water tank (6 yrs), Updated Electric and More! EZ Commute to Boston Just Minutes to Rt 93, Bus Stop, and Oak Grove "T". Short Walk to Middlesex Fells & Wrights Pond. Close to Stations Landing & Assembly Row!
This property is off market, which means it's not currently listed for sale or rent on Zillow. This may be different from what's available on other websites or public sources.

