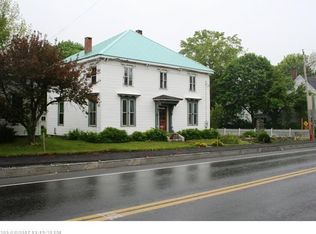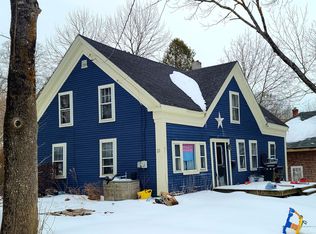Spacious 4 bedroom, 2.5 bath cape in historic Thomaston features all new everything, including updated pluming and electrical! Adorable curbside appeal surprises with generously-sized, eat-in kitchen with custom cabinetry, butcher block countertops and stainless appliances. Primary first floor bedroom is en suite with double closets. Upstairs, another full bath services 3 spacious bedrooms. attached barn offers a mudroom for boots, coats and gardening tools, while the barn offers storage and additional creative space. Private backyard and easy access to town amenities and very short drive to Rockland. **Owner willing to consider rent-to-own entertaining rent-to-own financing with acceptable terms**
This property is off market, which means it's not currently listed for sale or rent on Zillow. This may be different from what's available on other websites or public sources.

