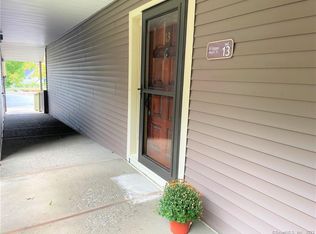Elegance - The c.1803 Captain Benjamin Lines House has been completely renovated. Stately and classic on Sharon, Connecticut's Village Green, this beautiful Historic home features a graceful double Parlor with two fireplaces, a Keeping Room/Dining Room with fireplace, a totally new custom Kitchen, a sundrenched West-facing Family Room, 4 Bedrooms, 2.5 Baths, beautiful patio with gazing pool, and .53 acre of lovely lawn with nearly 100 new trees and flowering shrubs. This memorable in-Town home is close to all shops, the Library, and the Hospital in Sharon, the train station, and the Villages of Salisbury/Lakeville, CT, and Millerton, NY.
This property is off market, which means it's not currently listed for sale or rent on Zillow. This may be different from what's available on other websites or public sources.

