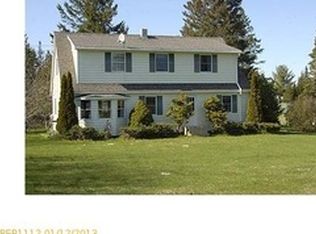This lovely large single story ranch has 3 bedrooms plus a bonus room. This ready for you to build your memories today. All the big worries have been taken care of with an new propane furnace, well pump, foundation and metal roof. and new appliances. This home has large Master Bedroom with ensuite bath. Close to town but far enough to unplug. Also, along with 2 car garage and has a very large 24x48 out buliding on Route 2 with high visibility. Lets see where your Journey home takes you make an appointment today.
This property is off market, which means it's not currently listed for sale or rent on Zillow. This may be different from what's available on other websites or public sources.
