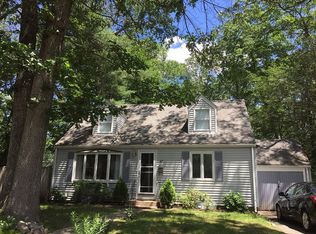Excellent opportunity to own this 4 bedroom Cape in popular Natick neighborhood. Large fenced yard with room for expansion, close to major highways, commuter rail, shopping, walking trails, playing fields and walk to Lilja elementary school. Large kitchen with direct access to the yard for easy indoor or outdoor entertaining. Plenty of storage attached to the garage and large shed in rear yard.
This property is off market, which means it's not currently listed for sale or rent on Zillow. This may be different from what's available on other websites or public sources.
