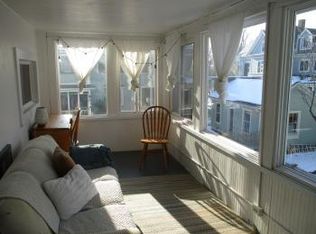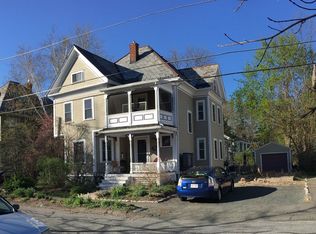Sold for $1,200,000 on 05/30/25
$1,200,000
49 Lyman Rd, Northampton, MA 01060
4beds
2,861sqft
Single Family Residence
Built in 1870
10,080 Square Feet Lot
$1,236,600 Zestimate®
$419/sqft
$4,043 Estimated rent
Home value
$1,236,600
Estimated sales range
Not available
$4,043/mo
Zestimate® history
Loading...
Owner options
Explore your selling options
What's special
OFFER ACCEPTED. The Starkweather House was originally built on South St in 1788, and was moved to its current location in 1870. Renovations were undertaken most recently in 2015 to create a more contemporary layout for modern life. A tiled mudroom, first floor bath and laundry room were newly created. The stunning central kitchen offers high end appliances, a butler's pantry, tiled walls and quality Grohe hardware. Its central island features quartzite countertops, prep-sink, and seating area. The kitchen is open to the dining room (could be used as a family room). A large, bright studio/bonus room in the back of the home offers flexible solutions for modern living. Upstairs: a renovated primary bedroom offers gorgeous en-suite bath w/ soaking tub, and tiled glass-enclosed shower. Remarkable oversized in-town lot allows for ADU, or other structure (see zoning regs). Privacy-fenced yard with stone patio, hot tub and many plantings...about a half mile from downtown Northampton!
Zillow last checked: 8 hours ago
Listing updated: May 30, 2025 at 06:45am
Listed by:
Alyx Akers 413-320-6405,
5 College REALTORS® Northampton 413-585-8555
Bought with:
Kim Raczka
5 College REALTORS® Northampton
Source: MLS PIN,MLS#: 73364143
Facts & features
Interior
Bedrooms & bathrooms
- Bedrooms: 4
- Bathrooms: 3
- Full bathrooms: 3
Primary bedroom
- Features: Ceiling Fan(s), Vaulted Ceiling(s), Walk-In Closet(s), Closet, Flooring - Hardwood
- Level: Second
Bedroom 2
- Features: Closet, Flooring - Hardwood
- Level: Second
Bedroom 3
- Features: Closet, Flooring - Hardwood
- Level: Second
Bedroom 4
- Features: Closet/Cabinets - Custom Built, Flooring - Hardwood
- Level: Second
Primary bathroom
- Features: Yes
Bathroom 1
- Features: Bathroom - Tiled With Shower Stall, Flooring - Stone/Ceramic Tile
- Level: First
Bathroom 2
- Features: Bathroom - With Tub & Shower, Flooring - Stone/Ceramic Tile
- Level: Second
Bathroom 3
- Features: Bathroom - Full, Bathroom - Tiled With Shower Stall, Bathroom - Tiled With Tub, Closet, Flooring - Stone/Ceramic Tile, Remodeled, Soaking Tub
- Level: Second
Dining room
- Features: Wood / Coal / Pellet Stove, Closet, Flooring - Hardwood, Open Floorplan
- Level: First
Kitchen
- Features: Flooring - Hardwood, Pantry, Countertops - Stone/Granite/Solid, Kitchen Island, Open Floorplan, Remodeled, Stainless Steel Appliances, Lighting - Pendant
- Level: First
Living room
- Features: Ceiling Fan(s), Closet, Flooring - Hardwood
- Level: First
Office
- Features: Flooring - Hardwood
- Level: Second
Heating
- Hot Water, Natural Gas
Cooling
- None
Appliances
- Laundry: Closet/Cabinets - Custom Built, Main Level, Remodeled, First Floor, Electric Dryer Hookup
Features
- Closet/Cabinets - Custom Built, Vaulted Ceiling(s), Mud Room, Bonus Room, Office
- Flooring: Tile, Hardwood, Flooring - Stone/Ceramic Tile, Flooring - Hardwood
- Doors: French Doors
- Windows: Insulated Windows, Storm Window(s)
- Basement: Full,Unfinished
- Number of fireplaces: 1
Interior area
- Total structure area: 2,861
- Total interior livable area: 2,861 sqft
- Finished area above ground: 2,861
Property
Parking
- Total spaces: 2
- Parking features: Paved Drive, Off Street, Paved
- Uncovered spaces: 2
Features
- Patio & porch: Porch
- Exterior features: Porch, Hot Tub/Spa, Storage, Professional Landscaping, Fenced Yard, Garden
- Has spa: Yes
- Spa features: Private
- Fencing: Fenced
- Frontage length: 90.00
Lot
- Size: 10,080 sqft
- Features: Cleared, Level
Details
- Parcel number: M:038B B:0089 L:0001,3721543
- Zoning: URB
Construction
Type & style
- Home type: SingleFamily
- Architectural style: Colonial,Antique
- Property subtype: Single Family Residence
Materials
- Frame
- Foundation: Stone, Brick/Mortar
- Roof: Shingle,Slate
Condition
- Year built: 1870
Utilities & green energy
- Electric: Circuit Breakers, 200+ Amp Service, Generator Connection
- Sewer: Public Sewer
- Water: Public
- Utilities for property: for Gas Range, for Electric Dryer, Generator Connection
Green energy
- Energy efficient items: Thermostat
Community & neighborhood
Community
- Community features: Public Transportation, Shopping, Park, Walk/Jog Trails, Bike Path, Conservation Area, Public School, University, Sidewalks
Location
- Region: Northampton
Other
Other facts
- Road surface type: Paved
Price history
| Date | Event | Price |
|---|---|---|
| 5/30/2025 | Sold | $1,200,000+21%$419/sqft |
Source: MLS PIN #73364143 Report a problem | ||
| 4/30/2025 | Contingent | $992,000$347/sqft |
Source: MLS PIN #73364143 Report a problem | ||
| 4/24/2025 | Listed for sale | $992,000+91.9%$347/sqft |
Source: MLS PIN #73364143 Report a problem | ||
| 4/1/2015 | Sold | $517,000-5.8%$181/sqft |
Source: Public Record Report a problem | ||
| 1/1/2015 | Listing removed | $549,000$192/sqft |
Source: Delap Real Estate LLC #71599360 Report a problem | ||
Public tax history
| Year | Property taxes | Tax assessment |
|---|---|---|
| 2025 | $13,950 +10.6% | $1,001,400 +20.5% |
| 2024 | $12,618 +5.9% | $830,700 +10.4% |
| 2023 | $11,920 0% | $752,500 +12.9% |
Find assessor info on the county website
Neighborhood: 01060
Nearby schools
GreatSchools rating
- 5/10Bridge Street Elementary SchoolGrades: PK-5Distance: 0.9 mi
- 5/10John F Kennedy Middle SchoolGrades: 6-8Distance: 3.3 mi
- 9/10Northampton High SchoolGrades: 9-12Distance: 1.4 mi

Get pre-qualified for a loan
At Zillow Home Loans, we can pre-qualify you in as little as 5 minutes with no impact to your credit score.An equal housing lender. NMLS #10287.
Sell for more on Zillow
Get a free Zillow Showcase℠ listing and you could sell for .
$1,236,600
2% more+ $24,732
With Zillow Showcase(estimated)
$1,261,332
