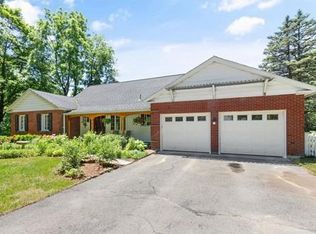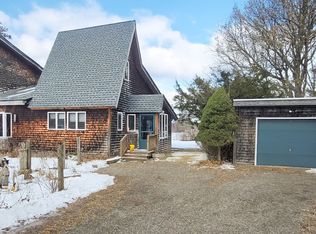The wait is over for this completely renovated cape close to Groton center. Brand new kitchen with granite and large center island flows into open concept dining room. Hardwood floors everywhere. Front to back living room with fireplace. First floor master was added on complete with master bath and walk in closet. Two more large bedrooms upstairs with beautiful hardwood floors and plenty of closet space. Totally new full bath upstairs. Freshly paved driveway and oversized one car garage. Adorable brick patio out back with pergola and plenty of level yard space for activities. Septic system was just installed along with central air!! You are not going to want to miss this one.
This property is off market, which means it's not currently listed for sale or rent on Zillow. This may be different from what's available on other websites or public sources.

