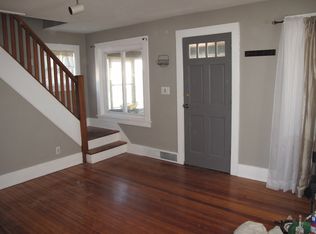Delayed Offers until Wed. 8/26 at 5:00. Solid House! White canvas Just bring your decorating ideas and updates needed. Everything works, Estate and as is! Square footage reflects the once porch that is now part of house. 2 Car Garage! One of Garages has bad door and needs replacing. Full Fenced Yard great for pets or children. Small Patio and Stone Grill/Fire pit. Furnace & Hot Water Heater 2014. 2nd Floor windows and some down 2018 and Back of house roof is 2018.
This property is off market, which means it's not currently listed for sale or rent on Zillow. This may be different from what's available on other websites or public sources.
