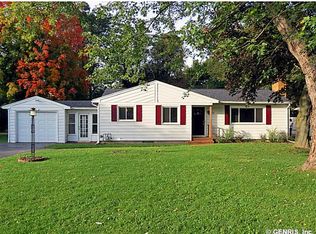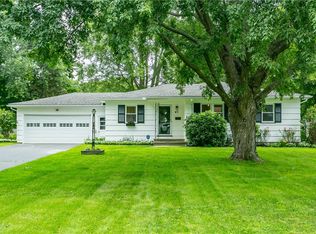This is remarkable masterpiece that will take your breath away with the many features this property has to offer! A new Ecobee enhanced smart thermostat that controls both the furnace and central air. A large family room with a wood burning fireplace, key less door entry lock with installed security cameras. The large backyard features a spectacular deck to enjoy the gorgeous landscaping! The finished basement adds lots of storage space and room for entertainment.
This property is off market, which means it's not currently listed for sale or rent on Zillow. This may be different from what's available on other websites or public sources.

