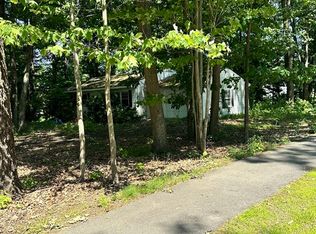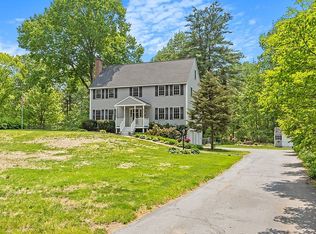Sold for $505,000
$505,000
49 Little Turnpike Rd, Shirley, MA 01464
3beds
1,200sqft
Single Family Residence
Built in 1971
0.58 Acres Lot
$521,800 Zestimate®
$421/sqft
$2,963 Estimated rent
Home value
$521,800
$485,000 - $564,000
$2,963/mo
Zestimate® history
Loading...
Owner options
Explore your selling options
What's special
This fantastic, sun-filled 3-bedroom ranch-style home, located on a quiet dead-end street, has been beautifully updated! The gorgeous kitchen offers quartz counters, stainless steel appliances, and custom cabinetry. It opens directly into the dining room and family room, which are enhanced with custom moldings, extra-wide baseboards, and a wood fireplace with walnut mantle . Three nice-sized bedrooms with gleaming hardwood floors and a strikingly updated bath complete this floor. Relax on a warm summer night in the fabulous screened porch or entertain outside in your large, level backyard—perfect for lawn games, firepits, and cookouts! The partially finished heated lower level provides a great opportunity for additional living space. Convenient to route 2 and the commuter rail. This is truly a wonderful home!
Zillow last checked: 8 hours ago
Listing updated: July 15, 2024 at 09:42am
Listed by:
The Chi Team 978-835-2822,
William Raveis R.E. & Home Services 978-443-0334
Bought with:
Robert Weisenbloom
American STAR Realty Group
Source: MLS PIN,MLS#: 73241369
Facts & features
Interior
Bedrooms & bathrooms
- Bedrooms: 3
- Bathrooms: 1
- Full bathrooms: 1
Primary bedroom
- Features: Ceiling Fan(s), Closet, Flooring - Hardwood
- Level: First
- Area: 144
- Dimensions: 12 x 12
Bedroom 2
- Features: Closet, Flooring - Hardwood
- Level: First
- Area: 99
- Dimensions: 11 x 9
Bedroom 3
- Features: Closet, Flooring - Hardwood, Crown Molding
- Level: First
- Area: 110
- Dimensions: 11 x 10
Primary bathroom
- Features: No
Bathroom 1
- Features: Bathroom - Full, Bathroom - With Tub & Shower, Countertops - Upgraded, Jacuzzi / Whirlpool Soaking Tub, Recessed Lighting
- Level: First
Dining room
- Features: Flooring - Hardwood, Lighting - Overhead, Crown Molding
- Level: First
- Area: 120
- Dimensions: 12 x 10
Family room
- Features: Wood / Coal / Pellet Stove, Ceiling Fan(s), Flooring - Hardwood, Recessed Lighting, Crown Molding
- Level: First
- Area: 285
- Dimensions: 19 x 15
Kitchen
- Features: Flooring - Stone/Ceramic Tile, Countertops - Stone/Granite/Solid, Recessed Lighting, Stainless Steel Appliances
- Level: First
- Area: 120
- Dimensions: 12 x 10
Heating
- Electric Baseboard, Radiant, Wood Stove
Cooling
- None
Appliances
- Included: Range, Dishwasher, Refrigerator
- Laundry: In Basement
Features
- Flooring: Tile, Hardwood
- Basement: Interior Entry,Garage Access,Sump Pump
- Number of fireplaces: 1
Interior area
- Total structure area: 1,200
- Total interior livable area: 1,200 sqft
Property
Parking
- Total spaces: 7
- Parking features: Under, Paved Drive
- Attached garage spaces: 1
- Uncovered spaces: 6
Features
- Patio & porch: Screened
- Exterior features: Porch - Screened, Storage
Lot
- Size: 0.58 Acres
- Features: Corner Lot, Level
Details
- Parcel number: SHIRM0074B000AL00007
- Zoning: R1
Construction
Type & style
- Home type: SingleFamily
- Architectural style: Ranch
- Property subtype: Single Family Residence
Materials
- Frame
- Foundation: Concrete Perimeter
- Roof: Shingle
Condition
- Year built: 1971
Utilities & green energy
- Electric: Circuit Breakers
- Sewer: Public Sewer
- Water: Public
- Utilities for property: for Electric Range
Community & neighborhood
Community
- Community features: Public Transportation, T-Station
Location
- Region: Shirley
Price history
| Date | Event | Price |
|---|---|---|
| 7/15/2024 | Sold | $505,000+18.8%$421/sqft |
Source: MLS PIN #73241369 Report a problem | ||
| 5/29/2024 | Pending sale | $425,000$354/sqft |
Source: | ||
| 5/22/2024 | Listed for sale | $425,000+88.9%$354/sqft |
Source: MLS PIN #73241369 Report a problem | ||
| 6/11/2015 | Sold | $225,000+0%$188/sqft |
Source: Public Record Report a problem | ||
| 4/15/2015 | Pending sale | $224,900$187/sqft |
Source: Homestead Realty Group #71814356 Report a problem | ||
Public tax history
| Year | Property taxes | Tax assessment |
|---|---|---|
| 2025 | $4,993 +7.8% | $385,000 +12.8% |
| 2024 | $4,631 +2.9% | $341,300 +7.5% |
| 2023 | $4,502 +3.1% | $317,500 +12.6% |
Find assessor info on the county website
Neighborhood: 01464
Nearby schools
GreatSchools rating
- 5/10Lura A. White Elementary SchoolGrades: K-5Distance: 2.9 mi
- 5/10Ayer Shirley Regional Middle SchoolGrades: 6-8Distance: 2.5 mi
- 5/10Ayer Shirley Regional High SchoolGrades: 9-12Distance: 4.1 mi
Schools provided by the listing agent
- Elementary: Lura White
- Middle: Asrms
- High: Asrhs
Source: MLS PIN. This data may not be complete. We recommend contacting the local school district to confirm school assignments for this home.
Get a cash offer in 3 minutes
Find out how much your home could sell for in as little as 3 minutes with a no-obligation cash offer.
Estimated market value$521,800
Get a cash offer in 3 minutes
Find out how much your home could sell for in as little as 3 minutes with a no-obligation cash offer.
Estimated market value
$521,800

