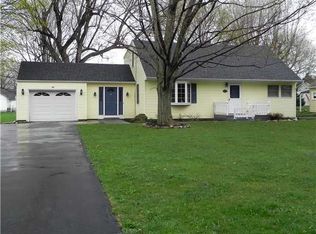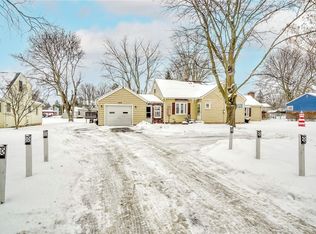Closed
$360,521
49 Lincolnshire Rd, Webster, NY 14580
4beds
1,524sqft
Single Family Residence
Built in 1960
0.37 Acres Lot
$370,800 Zestimate®
$237/sqft
$2,564 Estimated rent
Home value
$370,800
$345,000 - $400,000
$2,564/mo
Zestimate® history
Loading...
Owner options
Explore your selling options
What's special
Welcome to 49 Lincolnshire Road, a charming Colonial in the heart of the Webster Village. This home boasts four spacious bedrooms, a full bathroom, and a powder room. The large living area, complete with built-in cabinets and shelves, provides ample space for relaxation and entertainment. A wood-burning fireplace adds a cozy touch, perfect for those chilly evenings. Kitchen offers convenience with a breakfast bar. Off the kitchen is a formal dining room! To finish off the first floor is a mudroom area with laundry and a door out to deck and back yard. The finished basement provides extra space for a variety of uses. The home's stunning hardwood floors add a touch of elegance throughout. An expansive flat yard, two decks, and a patio invite outdoor enjoyment, while a shed offers additional storage space.
Webster Village offers a welcoming community environment, with local amenities that cater to a diverse range of interests. This property is a true gem, offering a blend of comfort, convenience, and charm. Come and see what 49 Lincolnshire Road has to offer. Showings start Thursday 5/29 @ 9AM Open house Saturday 5/31 12PM-2PM. All offers due by Monday 6/2 @12PM
Zillow last checked: 8 hours ago
Listing updated: July 07, 2025 at 07:29am
Listed by:
Robert J. Graham V 585-284-5997,
Tru Agent Real Estate
Bought with:
Laurie Dietrich, 10301200134
Hunt Real Estate ERA/Columbus
Source: NYSAMLSs,MLS#: R1610420 Originating MLS: Rochester
Originating MLS: Rochester
Facts & features
Interior
Bedrooms & bathrooms
- Bedrooms: 4
- Bathrooms: 2
- Full bathrooms: 1
- 1/2 bathrooms: 1
- Main level bathrooms: 1
Heating
- Gas, Forced Air
Cooling
- Central Air
Appliances
- Included: Dryer, Dishwasher, Electric Cooktop, Exhaust Fan, Disposal, Gas Water Heater, Microwave, Refrigerator, Range Hood, Washer
- Laundry: Main Level
Features
- Separate/Formal Dining Room, Entrance Foyer, Eat-in Kitchen, Separate/Formal Living Room, Country Kitchen, Pantry, Solid Surface Counters, Workshop
- Flooring: Hardwood, Luxury Vinyl, Varies
- Windows: Thermal Windows
- Basement: Full,Finished,Sump Pump
- Number of fireplaces: 1
Interior area
- Total structure area: 1,524
- Total interior livable area: 1,524 sqft
Property
Parking
- Total spaces: 1
- Parking features: Attached, Garage, Garage Door Opener
- Attached garage spaces: 1
Features
- Levels: Two
- Stories: 2
- Patio & porch: Deck, Patio
- Exterior features: Blacktop Driveway, Deck, Patio
Lot
- Size: 0.37 Acres
- Dimensions: 100 x 160
- Features: Near Public Transit, Rectangular, Rectangular Lot, Residential Lot
Details
- Additional structures: Shed(s), Storage
- Parcel number: 2654010801800001021000
- Special conditions: Standard
Construction
Type & style
- Home type: SingleFamily
- Architectural style: Colonial,Two Story
- Property subtype: Single Family Residence
Materials
- Vinyl Siding
- Foundation: Block
- Roof: Asphalt,Architectural,Shingle
Condition
- Resale
- Year built: 1960
Utilities & green energy
- Electric: Circuit Breakers
- Sewer: Connected
- Water: Connected, Public
- Utilities for property: Cable Available, Electricity Available, High Speed Internet Available, Sewer Connected, Water Connected
Community & neighborhood
Location
- Region: Webster
- Subdivision: Village Manor Sec 04
Other
Other facts
- Listing terms: Cash,Conventional,FHA,VA Loan
Price history
| Date | Event | Price |
|---|---|---|
| 7/7/2025 | Sold | $360,521+38.7%$237/sqft |
Source: | ||
| 6/4/2025 | Pending sale | $259,900$171/sqft |
Source: | ||
| 5/28/2025 | Listed for sale | $259,900+62.5%$171/sqft |
Source: | ||
| 5/3/2019 | Sold | $159,900-3%$105/sqft |
Source: | ||
| 3/10/2019 | Pending sale | $164,900$108/sqft |
Source: Keller Williams Realty Greater Rochester West #R1175229 Report a problem | ||
Public tax history
| Year | Property taxes | Tax assessment |
|---|---|---|
| 2024 | -- | $119,000 |
| 2023 | -- | $119,000 |
| 2022 | -- | $119,000 |
Find assessor info on the county website
Neighborhood: 14580
Nearby schools
GreatSchools rating
- 5/10State Road Elementary SchoolGrades: PK-5Distance: 0.5 mi
- 6/10Spry Middle SchoolGrades: 6-8Distance: 0.5 mi
- 8/10Webster Schroeder High SchoolGrades: 9-12Distance: 2 mi
Schools provided by the listing agent
- District: Webster
Source: NYSAMLSs. This data may not be complete. We recommend contacting the local school district to confirm school assignments for this home.

