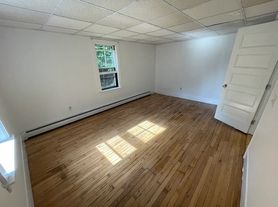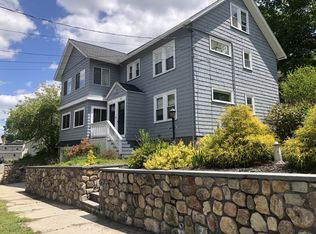FULLY RENOVATED 2 Bed/1 Bath in Malden | Brand New Kitchen & In-Unit Laundry!
Be the first to live in this beautifully and completely renovated 2-bedroom, 1-bathroom apartment in a desirable Malden location, available January 1st, 2026.
This apartment has been fully upgraded with modern living in mind:
Apartment Highlights
Brand New Modern Kitchen: Features all new appliances, cabinetry, and countertops (mention material if you know it, e.g., granite or quartz!).
Private In-Unit Laundry: Enjoy the ultimate convenience of your own washer and dryer.
Outdoor Space: Access to a beautiful backyard for relaxation or entertaining.
Extra Storage space.
Location & Logistics
Rent: $2,250 per month (Utilities are extra).
Parking: One (1) guaranteed off-street parking spot, plus plenty of easy street parking options.
Transportation: Excellent for commuters! Easy access to both bus lines and the Malden train station.
Local Convenience: Moments away from local grocery stores, shopping centers, and schools.
Don't miss the chance to be the first to call this stunning unit home! Serious inquiries, please call or text for a showing.
Call or text for serious inquiries. Available Jan 1st, 2026
Utility is separate.
No smoking
House for rent
Accepts Zillow applications
$2,250/mo
Fees may apply
49 Lillian Rd, Malden, MA 02148
2beds
--sqft
Price may not include required fees and charges.
Single family residence
Available now
No pets
In unit laundry
Off street parking
What's special
Brand new modern kitchenAll new appliancesPrivate in-unit laundryEasy street parking optionsExtra storage space
- 15 days |
- -- |
- -- |
Zillow last checked: 10 hours ago
Listing updated: December 16, 2025 at 06:49pm
Travel times
Facts & features
Interior
Bedrooms & bathrooms
- Bedrooms: 2
- Bathrooms: 1
- Full bathrooms: 1
Appliances
- Included: Dishwasher, Dryer, Freezer, Microwave, Oven, Refrigerator, Washer
- Laundry: In Unit
Features
- Flooring: Hardwood
- Furnished: Yes
Property
Parking
- Parking features: Off Street
- Details: Contact manager
Details
- Parcel number: MALDM105B711L134
Construction
Type & style
- Home type: SingleFamily
- Property subtype: Single Family Residence
Community & HOA
Location
- Region: Malden
Financial & listing details
- Lease term: 1 Year
Price history
| Date | Event | Price |
|---|---|---|
| 12/17/2025 | Listed for rent | $2,250 |
Source: Zillow Rentals | ||
| 7/2/2024 | Sold | $885,000+9.3% |
Source: MLS PIN #73245033 | ||
| 5/30/2024 | Listed for sale | $809,900 |
Source: MLS PIN #73245033 | ||
Neighborhood: Forestdale
Nearby schools
GreatSchools rating
- 6/10Salemwood SchoolGrades: K-8Distance: 0.3 mi
- 3/10Malden High SchoolGrades: 9-12Distance: 0.7 mi
- 5/10Forestdale SchoolGrades: K-8Distance: 0.4 mi

