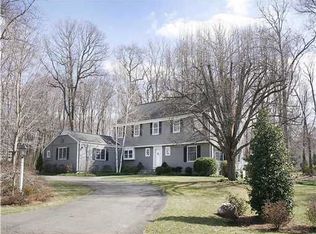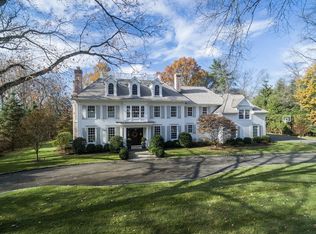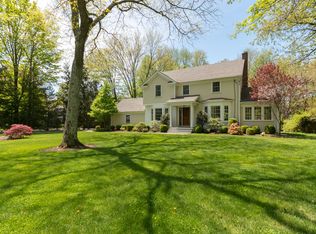Sold for $2,209,000 on 07/14/23
$2,209,000
49 Leeuwarden Road, Darien, CT 06820
4beds
3,511sqft
Single Family Residence
Built in 1955
1 Acres Lot
$2,809,400 Zestimate®
$629/sqft
$12,999 Estimated rent
Home value
$2,809,400
$2.56M - $3.12M
$12,999/mo
Zestimate® history
Loading...
Owner options
Explore your selling options
What's special
A True Gem! Move right into this spectacular sun-filled home on a private cul-de-sac in the heart of Darien. This 3,175 sq ft gracious center hall colonial has it all with an updated eat-in kitchen, formal living room with fireplace, four season sunroom, family room with fireplace, powder room and formal dining room with French doors. The second floor features 4 spacious bedrooms and 3 full baths with plenty of storage. The flagstone patio overlooks a beautiful professionally landscaped park-like one acre yard. Ideal for entertaining inside and out. This is not to be missed. A must see!
Zillow last checked: 8 hours ago
Listing updated: July 14, 2023 at 11:50am
Listed by:
Allison Boeckmann 203-273-0399,
Brown Harris Stevens 203-655-1418
Bought with:
Douglas Milne, REB.0469520
Houlihan Lawrence
Source: Smart MLS,MLS#: 170571918
Facts & features
Interior
Bedrooms & bathrooms
- Bedrooms: 4
- Bathrooms: 4
- Full bathrooms: 3
- 1/2 bathrooms: 1
Primary bedroom
- Features: Full Bath
- Level: Upper
- Area: 304 Square Feet
- Dimensions: 16 x 19
Bedroom
- Features: Full Bath
- Level: Upper
- Area: 180 Square Feet
- Dimensions: 12 x 15
Bedroom
- Level: Upper
- Area: 156 Square Feet
- Dimensions: 12 x 13
Bedroom
- Level: Upper
- Area: 195 Square Feet
- Dimensions: 13 x 15
Dining room
- Features: French Doors, Hardwood Floor
- Level: Main
- Area: 182 Square Feet
- Dimensions: 13 x 14
Family room
- Features: Bay/Bow Window, Gas Log Fireplace, Hardwood Floor
- Level: Main
- Area: 324 Square Feet
- Dimensions: 18 x 18
Kitchen
- Features: French Doors, Hardwood Floor, Kitchen Island
- Level: Main
- Area: 396 Square Feet
- Dimensions: 18 x 22
Living room
- Features: Fireplace, Hardwood Floor
- Level: Main
- Area: 330 Square Feet
- Dimensions: 15 x 22
Sun room
- Features: French Doors
- Level: Main
- Area: 182 Square Feet
- Dimensions: 13 x 14
Heating
- Forced Air, Oil
Cooling
- Central Air
Appliances
- Included: Gas Cooktop, Gas Range, Oven, Microwave, Refrigerator, Dishwasher, Disposal, Dryer, Water Heater
- Laundry: Main Level
Features
- Doors: French Doors
- Basement: Unfinished
- Attic: Walk-up,Storage
- Number of fireplaces: 2
Interior area
- Total structure area: 3,511
- Total interior livable area: 3,511 sqft
- Finished area above ground: 3,175
- Finished area below ground: 336
Property
Parking
- Total spaces: 2
- Parking features: Attached, Garage Door Opener, Private, Paved
- Attached garage spaces: 2
- Has uncovered spaces: Yes
Features
- Patio & porch: Patio
- Exterior features: Garden, Underground Sprinkler
Lot
- Size: 1 Acres
- Features: Cul-De-Sac, Level
Details
- Parcel number: 103525
- Zoning: R-1
- Other equipment: Generator
Construction
Type & style
- Home type: SingleFamily
- Architectural style: Colonial
- Property subtype: Single Family Residence
Materials
- Clapboard
- Foundation: Concrete Perimeter
- Roof: Asphalt
Condition
- New construction: No
- Year built: 1955
Utilities & green energy
- Sewer: Public Sewer
- Water: Public, Well
Community & neighborhood
Location
- Region: Darien
Price history
| Date | Event | Price |
|---|---|---|
| 7/14/2023 | Sold | $2,209,000+16.3%$629/sqft |
Source: | ||
| 6/13/2023 | Pending sale | $1,899,000$541/sqft |
Source: | ||
| 6/13/2023 | Contingent | $1,899,000$541/sqft |
Source: | ||
| 5/30/2023 | Listed for sale | $1,899,000$541/sqft |
Source: | ||
Public tax history
| Year | Property taxes | Tax assessment |
|---|---|---|
| 2025 | $20,599 +5.4% | $1,330,700 |
| 2024 | $19,548 +29.7% | $1,330,700 +55.5% |
| 2023 | $15,071 +2.2% | $855,820 |
Find assessor info on the county website
Neighborhood: 06820
Nearby schools
GreatSchools rating
- 9/10Ox Ridge Elementary SchoolGrades: PK-5Distance: 1.5 mi
- 9/10Middlesex Middle SchoolGrades: 6-8Distance: 1.1 mi
- 10/10Darien High SchoolGrades: 9-12Distance: 0.9 mi
Schools provided by the listing agent
- Elementary: Ox Ridge
- Middle: Middlesex
- High: Darien
Source: Smart MLS. This data may not be complete. We recommend contacting the local school district to confirm school assignments for this home.
Sell for more on Zillow
Get a free Zillow Showcase℠ listing and you could sell for .
$2,809,400
2% more+ $56,188
With Zillow Showcase(estimated)
$2,865,588

