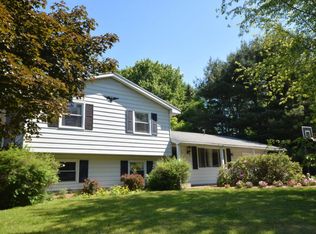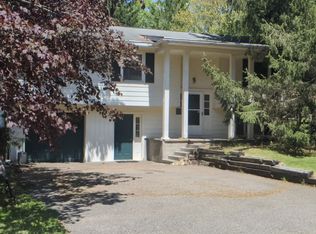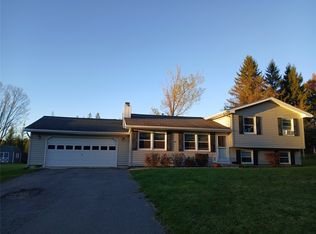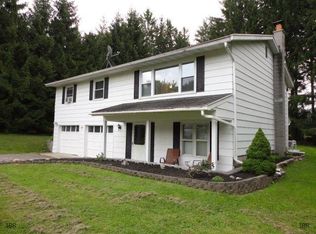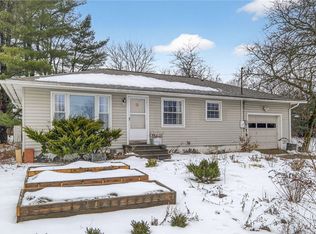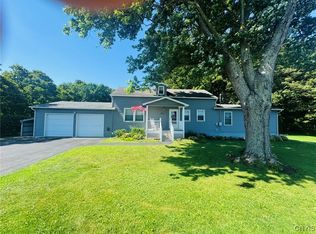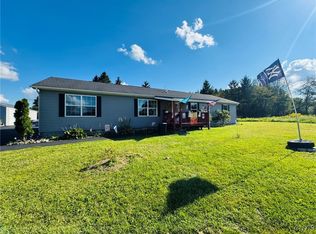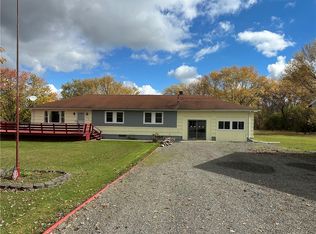Timeless Raised Ranch in the Dryden School District!
Welcome home to this well-cared-for 3-bedroom, 2-full-bath raised ranch offering approximately 1,400 sq ft of inviting living space. The interior shines with abundant natural light from generous windows, highlighting the warm and modern feel throughout. The main level features a beautifully coordinated design with LVP flooring that compliments the kitchen cabinet color and hardware along with the stainless steel appliances—a true move-in-ready space that feels both homey and contemporary.
Comfort is a priority here with central air, ensuring the home stays cool and enjoyable all summer long. Thoughtful storage includes closets in every bedroom plus two additional hallway closets, providing excellent organization options that complement the home's layout.
The finished basement expands your living potential—perfect for a family room, home office, workout space, or guests.
Sitting on an almost half-acre village lot, the property offers tranquility with mature trees, green space, a double-door shed, and a double-tiered deck. Located on a dead-end street with a double-lane blacktop driveway and an attached two-car garage, this home delivers privacy and convenience. Recent updates include spray-foam insulation, a newly added full bath, upgraded lighting, and fixtures throughout.
Priced competitively, this property offers a wonderful blend of comfort, charm, and modern touches in a sought-after location.
Pending
$315,000
49 Lee Rd, Dryden, NY 13053
3beds
1,386sqft
Single Family Residence
Built in 1974
0.42 Acres Lot
$-- Zestimate®
$227/sqft
$-- HOA
What's special
Central airFinished basementDouble-tiered deckAttached two-car garageGreen spaceStainless steel appliancesTwo additional hallway closets
- 47 days |
- 68 |
- 1 |
Zillow last checked: 8 hours ago
Listing updated: January 06, 2026 at 07:31am
Listing by:
Berkshire Hathaway HomeServices Heritage Realty 607-428-0708,
Pamela Cullip 607.261.0439
Source: NYSAMLSs,MLS#: S1653152 Originating MLS: Cortland
Originating MLS: Cortland
Facts & features
Interior
Bedrooms & bathrooms
- Bedrooms: 3
- Bathrooms: 2
- Full bathrooms: 2
- Main level bathrooms: 1
- Main level bedrooms: 3
Heating
- Gas, Forced Air
Cooling
- Central Air
Appliances
- Included: Dryer, Dishwasher, Gas Oven, Gas Range, Microwave, Refrigerator, See Remarks, Water Heater, Washer
- Laundry: In Basement
Features
- Entrance Foyer, Eat-in Kitchen, Separate/Formal Living Room, Country Kitchen, Bedroom on Main Level, Programmable Thermostat
- Flooring: Laminate, Luxury Vinyl, Varies
- Basement: Egress Windows,Finished,Walk-Out Access
- Has fireplace: No
Interior area
- Total structure area: 1,386
- Total interior livable area: 1,386 sqft
- Finished area below ground: 440
Video & virtual tour
Property
Parking
- Total spaces: 2
- Parking features: Attached, Underground, Garage, Garage Door Opener
- Attached garage spaces: 2
Features
- Levels: One
- Stories: 1
- Patio & porch: Deck
- Exterior features: Blacktop Driveway, Deck, Play Structure
Lot
- Size: 0.42 Acres
- Dimensions: 100 x 181
- Features: Cul-De-Sac, Near Public Transit, Rectangular, Rectangular Lot, Residential Lot
Details
- Additional structures: Shed(s), Storage
- Parcel number: 50240101000000010010130000
- Special conditions: Standard
Construction
Type & style
- Home type: SingleFamily
- Architectural style: Ranch,Raised Ranch
- Property subtype: Single Family Residence
Materials
- Blown-In Insulation, Vinyl Siding, Pre-Cast Concrete
- Roof: Asphalt,Shingle
Condition
- Resale
- Year built: 1974
Utilities & green energy
- Electric: Circuit Breakers
- Sewer: Connected
- Water: Connected, Public
- Utilities for property: Cable Available, Electricity Connected, High Speed Internet Available, Sewer Connected, Water Connected
Community & HOA
Community
- Subdivision: Sec 10
Location
- Region: Dryden
Financial & listing details
- Price per square foot: $227/sqft
- Tax assessed value: $250,000
- Annual tax amount: $8,897
- Date on market: 12/2/2025
- Cumulative days on market: 17 days
- Listing terms: Cash,Conventional,FHA,USDA Loan,VA Loan
Estimated market value
Not available
Estimated sales range
Not available
Not available
Price history
Price history
| Date | Event | Price |
|---|---|---|
| 1/6/2026 | Pending sale | $315,000$227/sqft |
Source: | ||
| 12/6/2025 | Contingent | $315,000$227/sqft |
Source: | ||
| 12/2/2025 | Listed for sale | $315,000+88.6%$227/sqft |
Source: | ||
| 6/29/2020 | Sold | $167,000-7.2%$120/sqft |
Source: | ||
| 4/14/2020 | Pending sale | $179,900$130/sqft |
Source: Warren Real Estate Downtown Of #401593 Report a problem | ||
Public tax history
Public tax history
| Year | Property taxes | Tax assessment |
|---|---|---|
| 2024 | -- | $250,000 +28.9% |
| 2023 | -- | $194,000 +10.2% |
| 2022 | -- | $176,000 +4.8% |
Find assessor info on the county website
BuyAbility℠ payment
Estimated monthly payment
Boost your down payment with 6% savings match
Earn up to a 6% match & get a competitive APY with a *. Zillow has partnered with to help get you home faster.
Learn more*Terms apply. Match provided by Foyer. Account offered by Pacific West Bank, Member FDIC.Climate risks
Neighborhood: 13053
Nearby schools
GreatSchools rating
- 5/10Dryden Elementary SchoolGrades: PK-5Distance: 0.7 mi
- 5/10Dryden Middle SchoolGrades: 6-8Distance: 1.1 mi
- 6/10Dryden High SchoolGrades: 9-12Distance: 1.1 mi
Schools provided by the listing agent
- Middle: Dryden Middle
- High: Dryden High
- District: Dryden
Source: NYSAMLSs. This data may not be complete. We recommend contacting the local school district to confirm school assignments for this home.
- Loading
