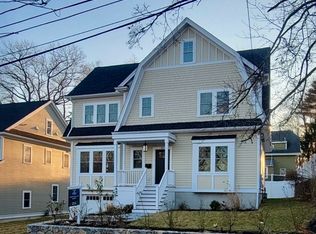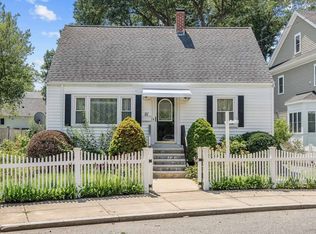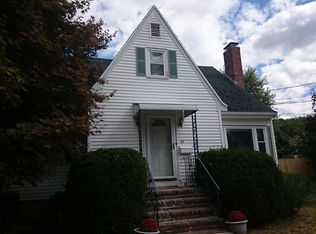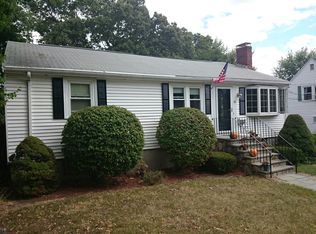Sold for $1,475,000 on 01/10/25
$1,475,000
49 Ledge Hill Rd, West Roxbury, MA 02132
4beds
2,717sqft
Single Family Residence
Built in 2023
7,800 Square Feet Lot
$-- Zestimate®
$543/sqft
$-- Estimated rent
Home value
Not available
Estimated sales range
Not available
Not available
Zestimate® history
Loading...
Owner options
Explore your selling options
What's special
Stunning new Colonial w/ farmer's porch where contemporary design meets elegant sophistication. This beautiful residence boasts exquisite millwork & an open floor plan that offers defined spaces for every occasion. The chef's kitchen is a true masterpiece, featuring an island w/quartz countertops & high end Bosch appliances. It seamlessly flows into the breakfast area & a cozy family room w/fireplace, creating the perfect setting for both everyday living & entertaining. Step outside from this area onto a large deck that overlooks a private yard, ideal for gatherings & relaxation. The 2nd floor is equally impressive w/a luxurious master bdrm that includes its own bath & 3 additional spacious bdrms each w/custom closets. There is also a full walk up attic & a huge unfinished basement Wonderful location near the VA hosp, VFW pkwy, shopping, restaurants, the bus line, commuter rail. rt 128, rt 1, the Jamaica Way, & Longwood Med area . Best value for new construction!!
Zillow last checked: 8 hours ago
Listing updated: January 10, 2025 at 10:56am
Listed by:
Effie Treon 781-424-0131,
Treon Realty Group 617-327-2100
Bought with:
Josh Allen
Compass
Source: MLS PIN,MLS#: 73243132
Facts & features
Interior
Bedrooms & bathrooms
- Bedrooms: 4
- Bathrooms: 3
- Full bathrooms: 2
- 1/2 bathrooms: 1
Primary bedroom
- Features: Walk-In Closet(s), Flooring - Wood
- Level: Second
Bedroom 2
- Features: Walk-In Closet(s), Flooring - Wood
- Level: Second
Bedroom 3
- Features: Walk-In Closet(s), Flooring - Wood
- Level: Second
Bedroom 4
- Features: Walk-In Closet(s), Flooring - Wood
- Level: Second
Primary bathroom
- Features: Yes
Bathroom 1
- Features: Bathroom - Half
- Level: First
Bathroom 2
- Features: Bathroom - Full
- Level: Second
Bathroom 3
- Features: Bathroom - 3/4
- Level: Second
Dining room
- Features: Flooring - Wood, Recessed Lighting, Crown Molding
- Level: First
Family room
- Features: Ceiling Fan(s), Flooring - Wood, Open Floorplan, Recessed Lighting, Crown Molding
- Level: First
Kitchen
- Features: Flooring - Wood, Countertops - Stone/Granite/Solid, Kitchen Island, Open Floorplan, Stainless Steel Appliances, Lighting - Pendant, Crown Molding
- Level: First
Living room
- Features: Flooring - Hardwood, Recessed Lighting, Crown Molding
- Level: First
Heating
- Forced Air, Natural Gas
Cooling
- Central Air
Appliances
- Laundry: Electric Dryer Hookup, Second Floor
Features
- Walk-up Attic
- Flooring: Wood
- Windows: Insulated Windows
- Basement: Full,Bulkhead,Sump Pump,Concrete
- Number of fireplaces: 1
- Fireplace features: Family Room
Interior area
- Total structure area: 2,717
- Total interior livable area: 2,717 sqft
Property
Parking
- Total spaces: 4
- Parking features: Under, Paved Drive, Off Street
- Attached garage spaces: 2
- Uncovered spaces: 2
Features
- Patio & porch: Porch, Deck
- Exterior features: Porch, Deck
Lot
- Size: 7,800 sqft
Details
- Zoning: res
Construction
Type & style
- Home type: SingleFamily
- Architectural style: Colonial,Contemporary
- Property subtype: Single Family Residence
Materials
- Frame
- Foundation: Concrete Perimeter
- Roof: Shingle
Condition
- Year built: 2023
Utilities & green energy
- Electric: Circuit Breakers
- Sewer: Public Sewer
- Water: Public
- Utilities for property: for Gas Range, for Gas Oven
Community & neighborhood
Community
- Community features: Public Transportation, Shopping, Pool, Tennis Court(s), Park, Walk/Jog Trails, Golf, Medical Facility, Laundromat, Bike Path, Conservation Area, Highway Access, House of Worship, Private School, Public School, T-Station
Location
- Region: West Roxbury
Price history
| Date | Event | Price |
|---|---|---|
| 1/10/2025 | Sold | $1,475,000-1.5%$543/sqft |
Source: MLS PIN #73243132 Report a problem | ||
| 11/29/2024 | Contingent | $1,498,000$551/sqft |
Source: MLS PIN #73243132 Report a problem | ||
| 11/20/2024 | Price change | $1,498,000-0.1%$551/sqft |
Source: MLS PIN #73243132 Report a problem | ||
| 9/17/2024 | Price change | $1,499,000-3.2%$552/sqft |
Source: MLS PIN #73243132 Report a problem | ||
| 8/9/2024 | Price change | $1,549,000-2.9%$570/sqft |
Source: MLS PIN #73243132 Report a problem | ||
Public tax history
Tax history is unavailable.
Neighborhood: West Roxbury
Nearby schools
GreatSchools rating
- 5/10Kilmer K-8 SchoolGrades: PK-8Distance: 0.3 mi
- 5/10Lyndon K-8 SchoolGrades: PK-8Distance: 0.9 mi

Get pre-qualified for a loan
At Zillow Home Loans, we can pre-qualify you in as little as 5 minutes with no impact to your credit score.An equal housing lender. NMLS #10287.



