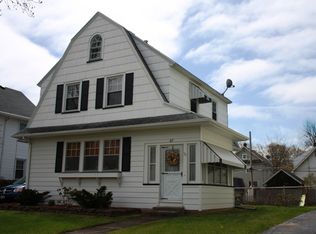Closed
$170,000
49 Leander Rd, Rochester, NY 14612
3beds
1,268sqft
Single Family Residence
Built in 1928
6,721.31 Square Feet Lot
$204,000 Zestimate®
$134/sqft
$2,137 Estimated rent
Home value
$204,000
$192,000 - $218,000
$2,137/mo
Zestimate® history
Loading...
Owner options
Explore your selling options
What's special
Welcome to your new home in the charming Charlotte neighborhood of Rochester, NY! This lovely property boasts three spacious bedrooms, one and a half baths, and plenty of character throughout. Situated on a quiet, tree-lined street, you'll enjoy the peace and tranquility of suburban living while still being just minutes from all the action. The interior of the home features plenty of natural light, hardwood floors, and a 3 season porch. Step outside onto your private deck and enjoy the beautiful, fully fenced backyard with plenty of space for outdoor entertaining. Don't miss your chance to make this wonderful property your own! *DELAYED SHOWINGS BEGIN THURSDAY 4/13 9am, END SUNDAY 4/16 5PM* **DELAYED NEGOTIATIONS: OFFERS DUE MONDAY 4/17 10AM**
Zillow last checked: 8 hours ago
Listing updated: June 05, 2023 at 12:32pm
Listed by:
Erin Lewis 585-465-8886,
Keller Williams Realty Greater Rochester
Bought with:
Kristi Hoff, 40HO1174955
Keller Williams Realty Greater Rochester
Source: NYSAMLSs,MLS#: R1464358 Originating MLS: Rochester
Originating MLS: Rochester
Facts & features
Interior
Bedrooms & bathrooms
- Bedrooms: 3
- Bathrooms: 2
- Full bathrooms: 1
- 1/2 bathrooms: 1
- Main level bathrooms: 1
Heating
- Gas, Forced Air
Cooling
- Central Air
Appliances
- Included: Dishwasher, Electric Oven, Electric Range, Gas Water Heater, Microwave, Refrigerator
- Laundry: In Basement
Features
- Separate/Formal Dining Room
- Flooring: Hardwood, Laminate, Varies
- Basement: Full
- Has fireplace: No
Interior area
- Total structure area: 1,268
- Total interior livable area: 1,268 sqft
Property
Parking
- Total spaces: 2
- Parking features: Detached, Garage
- Garage spaces: 2
Features
- Patio & porch: Deck, Enclosed, Porch
- Exterior features: Blacktop Driveway, Deck, Fully Fenced
- Fencing: Full
Lot
- Size: 6,721 sqft
- Dimensions: 48 x 140
- Features: Residential Lot
Details
- Parcel number: 26140006084000030080000000
- Special conditions: Standard
Construction
Type & style
- Home type: SingleFamily
- Architectural style: Tudor
- Property subtype: Single Family Residence
Materials
- Stucco
- Foundation: Block
- Roof: Asphalt,Shingle
Condition
- Resale
- Year built: 1928
Utilities & green energy
- Sewer: Connected
- Water: Connected, Public
- Utilities for property: Sewer Connected, Water Connected
Community & neighborhood
Location
- Region: Rochester
- Subdivision: Lakedale
Other
Other facts
- Listing terms: Cash,Conventional,FHA,VA Loan
Price history
| Date | Event | Price |
|---|---|---|
| 5/31/2023 | Sold | $170,000+0.1%$134/sqft |
Source: | ||
| 4/19/2023 | Pending sale | $169,900$134/sqft |
Source: | ||
| 4/12/2023 | Listed for sale | $169,900-1.2%$134/sqft |
Source: | ||
| 1/27/2022 | Sold | $172,000+22.9%$136/sqft |
Source: | ||
| 12/8/2021 | Pending sale | $139,900$110/sqft |
Source: | ||
Public tax history
| Year | Property taxes | Tax assessment |
|---|---|---|
| 2024 | -- | $170,000 +65.4% |
| 2023 | -- | $102,800 |
| 2022 | -- | $102,800 |
Find assessor info on the county website
Neighborhood: Charlotte
Nearby schools
GreatSchools rating
- 3/10School 42 Abelard ReynoldsGrades: PK-6Distance: 0.4 mi
- 2/10Northwest College Preparatory High SchoolGrades: 7-9Distance: 4.4 mi
- NANortheast College Preparatory High SchoolGrades: 9-12Distance: 1.4 mi
Schools provided by the listing agent
- District: Rochester
Source: NYSAMLSs. This data may not be complete. We recommend contacting the local school district to confirm school assignments for this home.
