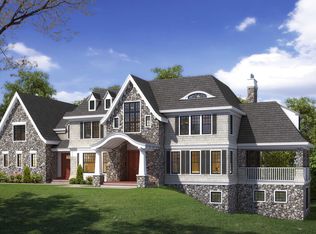Impeccable "One of kind" Stone front Colonial privately sited on 1.47 acres of land with handmade stonewalls, Pebble Tec pool with retractable cover, pool house, car barn with second floor office and designed to fit two lifts and four additional cars, hot tub and fire pit. For the most discriminating buyer this home of app. 9,000 sq. ft features superior quality in each room, unique wainscoting, richly stained hardwoood floors throughout, two story front to back foyer w/ Swarovski glass light fixture, sun-filled kitchen with mahogany detail, large island with marble countertops, step-down family room w/ gas fireplace; oversized master bedroom with vaulted ceilings and cove lighting; master bath w/ steam shower, heated marble floor, free-standing tub, double sinks with pearl inlay & underlit quartzite counter, heated toilet; every bedroom with their own ensuite bathroom; professional gym, dance studio, bedroom and bath with steam shower, walk-out lower level w/ direct access to outside.
This property is off market, which means it's not currently listed for sale or rent on Zillow. This may be different from what's available on other websites or public sources.
