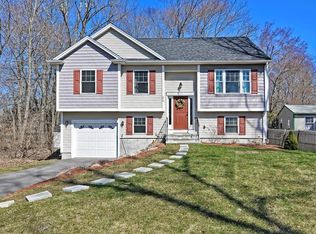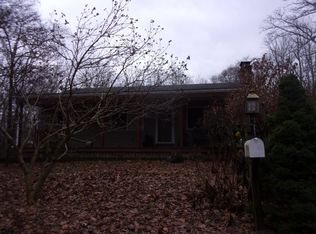BACK ON MARKET! Private yet convenient. This 3 bedroom colonial/cap style home is set way back off the road. The home has a 2 car garage, Above Ground Pool, hardwood floors, slider to deck, screened front porch and more! Property is NOT located in a FEMA Special Flood Hazard Area but is listed as a moderate to low flood risk. State law requires Smoke/ Carbon Monoxide detectors be installed for properties having combustible fuel heaters/furnaces, fireplaces, hot water heaters, clothes dryers, cooking appliances, or an attached garage, but seller (HUD) is exempt from this requirement as a Federal Entity, Uses a septic system and oil fuel. Any required system repairs will be the buyer's expense after closing, Basement inspection is recommended to determine cause of water infiltration and the needed remediation. LBP remediation exceeds $4,000, plumbing pipe damaged in basement inspect & repair as needed
This property is off market, which means it's not currently listed for sale or rent on Zillow. This may be different from what's available on other websites or public sources.

