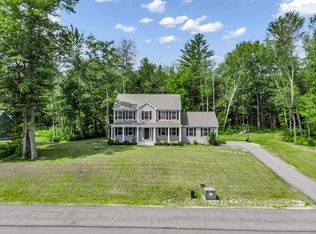Closed
Listed by:
Jaylan Archer,
KW Coastal and Lakes & Mountains Realty 603-610-8500
Bought with: EXP Realty
$540,000
49 Laperle Drive, Rochester, NH 03867
3beds
1,820sqft
Single Family Residence
Built in 2020
1.82 Acres Lot
$578,600 Zestimate®
$297/sqft
$3,134 Estimated rent
Home value
$578,600
$503,000 - $665,000
$3,134/mo
Zestimate® history
Loading...
Owner options
Explore your selling options
What's special
Look no further! Welcome to this charming 3-bedroom, 1.5-bathroom Cape-style home! Nestled at the end of a cul-de-sac on a nearly 2-acre private lot, this property boasts exceptional curb appeal and a thoughtfully designed open-concept interior, perfectly blending comfort and convenience. As you step through the front door, you'll immediately feel the relaxed vibe and warm welcome of this home. The cozy living room invites you to kick off your shoes and unwind after a long day. Adjacent to the living room, an open dining space looking over your deck and backyard. The heart of the home, the kitchen, features sleek countertops and modern appliances. This setup is perfect for entertaining friends or enjoying meals at the kitchen island. Upstairs, the primary suite serves as a private getaway with a large walk-in closet and bathroom. Two additional bedrooms ensure everyone has their own space. Outside, the nearly 2-acre lot offers ample space for gardening, grilling, or simply soaking up the sun. The property also includes a 2-car garage. With propane fired hot air heating and central air cooling, this home combines modern amenities with a tranquil setting. Ideally located near schools, trails, and shopping centers, this property offers both serenity and easy access to amenities just off of 108 and close to Route 16. Schedule your tour today and discover your new home!
Zillow last checked: 8 hours ago
Listing updated: July 15, 2024 at 06:22pm
Listed by:
Jaylan Archer,
KW Coastal and Lakes & Mountains Realty 603-610-8500
Bought with:
Brad Bosse
EXP Realty
Source: PrimeMLS,MLS#: 4995862
Facts & features
Interior
Bedrooms & bathrooms
- Bedrooms: 3
- Bathrooms: 2
- Full bathrooms: 1
- 1/2 bathrooms: 1
Heating
- Propane, Hot Air
Cooling
- Central Air
Appliances
- Laundry: 2nd Floor Laundry
Features
- Ceiling Fan(s), Dining Area, Kitchen Island
- Flooring: Vinyl Plank
- Windows: Blinds
- Basement: Full,Unfinished,Interior Entry
- Attic: Attic with Hatch/Skuttle
Interior area
- Total structure area: 2,756
- Total interior livable area: 1,820 sqft
- Finished area above ground: 1,820
- Finished area below ground: 0
Property
Parking
- Total spaces: 2
- Parking features: Paved
- Garage spaces: 2
Features
- Levels: Two
- Stories: 2
- Frontage length: Road frontage: 182
Lot
- Size: 1.82 Acres
- Features: Level, Near Golf Course, Neighborhood, Near Public Transit
Details
- Parcel number: RCHEM0255B0024L0004
- Zoning description: A
Construction
Type & style
- Home type: SingleFamily
- Architectural style: Cape
- Property subtype: Single Family Residence
Materials
- Wood Frame, Vinyl Siding
- Foundation: Poured Concrete
- Roof: Asphalt Shingle
Condition
- New construction: No
- Year built: 2020
Utilities & green energy
- Electric: Circuit Breakers
- Sewer: Private Sewer, Septic Tank
- Utilities for property: Propane
Community & neighborhood
Location
- Region: Rochester
Other
Other facts
- Road surface type: Paved
Price history
| Date | Event | Price |
|---|---|---|
| 7/12/2024 | Sold | $540,000-1.8%$297/sqft |
Source: | ||
| 5/28/2024 | Price change | $550,000-3.3%$302/sqft |
Source: | ||
| 5/16/2024 | Listed for sale | $569,000+75.6%$313/sqft |
Source: | ||
| 10/1/2020 | Sold | $324,000+362.9%$178/sqft |
Source: Public Record Report a problem | ||
| 6/4/2020 | Sold | $70,000$38/sqft |
Source: Public Record Report a problem | ||
Public tax history
| Year | Property taxes | Tax assessment |
|---|---|---|
| 2024 | $8,252 +1.3% | $555,700 +75.6% |
| 2023 | $8,147 +1.8% | $316,500 |
| 2022 | $8,001 +2.6% | $316,500 |
Find assessor info on the county website
Neighborhood: 03867
Nearby schools
GreatSchools rating
- 4/10Chamberlain Street SchoolGrades: K-5Distance: 3 mi
- 3/10Rochester Middle SchoolGrades: 6-8Distance: 4 mi
- 5/10Spaulding High SchoolGrades: 9-12Distance: 4.2 mi

Get pre-qualified for a loan
At Zillow Home Loans, we can pre-qualify you in as little as 5 minutes with no impact to your credit score.An equal housing lender. NMLS #10287.
