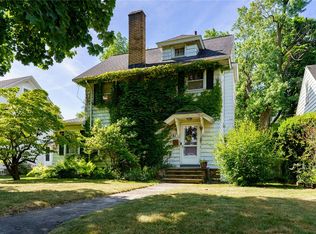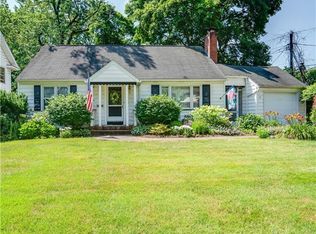Closed
$306,750
49 Lanark Cres, Rochester, NY 14609
4beds
1,735sqft
Single Family Residence
Built in 1925
7,405.2 Square Feet Lot
$329,800 Zestimate®
$177/sqft
$2,728 Estimated rent
Maximize your home sale
Get more eyes on your listing so you can sell faster and for more.
Home value
$329,800
$303,000 - $359,000
$2,728/mo
Zestimate® history
Loading...
Owner options
Explore your selling options
What's special
Updated 3/4 bedroom colonial in highly sought after Browncroft neighborhood! Walking distance to Tryon park with hiking and biking trails; North Winton village, restaurants, shops and entertainment! Beautiful home with character and details throughout * large living room with built-ins, natural gumwood trim, gas fireplace and included audio system * first floor office or flex space * spacious, sunlit dining room and kitchen * updated 1st floor powder room and 2nd floor full bath * Hardwood floors through most of the house * Ceiling fans in all bdrms * Newer roof * Updated furnace, central air and water tank in 2015 * all vinyl replacement windows (except attic) * Lovely entry vestibule with classic tile and coat closet * 4th bedroom or recreation room in finished attic with tons of storage * Partially fenced private and peaceful yard with lovely landscaping and built in seating / swings * 3 car detached garage with newer metal roof (2020) * Dry basement with glass block windows and half bath, plus plumbing for shower * Quiet, tree-lined dead end street! Delayed negotiations till Thursday, 7/25 at 7pm.
Zillow last checked: 8 hours ago
Listing updated: September 03, 2024 at 06:35am
Listed by:
Mary G. D'Angelo 585-330-6279,
Howard Hanna
Bought with:
Sharon M. Quataert, 10491204899
Sharon Quataert Realty
Source: NYSAMLSs,MLS#: R1552897 Originating MLS: Rochester
Originating MLS: Rochester
Facts & features
Interior
Bedrooms & bathrooms
- Bedrooms: 4
- Bathrooms: 3
- Full bathrooms: 1
- 1/2 bathrooms: 2
- Main level bathrooms: 1
Heating
- Gas, Forced Air
Cooling
- Central Air
Appliances
- Included: Dryer, Dishwasher, Gas Oven, Gas Range, Gas Water Heater, Microwave, Refrigerator, Washer
- Laundry: In Basement
Features
- Attic, Bathroom Rough-In, Ceiling Fan(s), Separate/Formal Dining Room, Entrance Foyer, Eat-in Kitchen, Separate/Formal Living Room, Home Office, Other, See Remarks, Natural Woodwork
- Flooring: Carpet, Ceramic Tile, Hardwood, Varies
- Windows: Thermal Windows
- Basement: Full
- Number of fireplaces: 1
Interior area
- Total structure area: 1,735
- Total interior livable area: 1,735 sqft
Property
Parking
- Total spaces: 3
- Parking features: Detached, Garage, Driveway, Shared Driveway
- Garage spaces: 3
Features
- Patio & porch: Enclosed, Open, Patio, Porch
- Exterior features: Blacktop Driveway, Fence, Patio
- Fencing: Partial
Lot
- Size: 7,405 sqft
- Dimensions: 50 x 150
- Features: Rectangular, Rectangular Lot, Residential Lot
Details
- Parcel number: 26140010783000020420000000
- Special conditions: Standard
Construction
Type & style
- Home type: SingleFamily
- Architectural style: Colonial,Two Story
- Property subtype: Single Family Residence
Materials
- Vinyl Siding
- Foundation: Block
- Roof: Asphalt,Metal
Condition
- Resale
- Year built: 1925
Utilities & green energy
- Electric: Circuit Breakers
- Sewer: Connected
- Water: Connected, Public
- Utilities for property: Cable Available, High Speed Internet Available, Sewer Connected, Water Connected
Community & neighborhood
Location
- Region: Rochester
- Subdivision: Elmcroft
Other
Other facts
- Listing terms: Cash,Conventional,FHA,VA Loan
Price history
| Date | Event | Price |
|---|---|---|
| 8/30/2024 | Sold | $306,750+22.7%$177/sqft |
Source: | ||
| 7/27/2024 | Pending sale | $249,900$144/sqft |
Source: | ||
| 7/19/2024 | Listed for sale | $249,900+155%$144/sqft |
Source: | ||
| 12/11/2001 | Sold | $98,000$56/sqft |
Source: Public Record Report a problem | ||
Public tax history
| Year | Property taxes | Tax assessment |
|---|---|---|
| 2024 | -- | $269,600 +43.7% |
| 2023 | -- | $187,600 |
| 2022 | -- | $187,600 |
Find assessor info on the county website
Neighborhood: Browncroft
Nearby schools
GreatSchools rating
- 4/10School 46 Charles CarrollGrades: PK-6Distance: 0.3 mi
- 4/10East Lower SchoolGrades: 6-8Distance: 1 mi
- 2/10East High SchoolGrades: 9-12Distance: 1 mi
Schools provided by the listing agent
- District: Rochester
Source: NYSAMLSs. This data may not be complete. We recommend contacting the local school district to confirm school assignments for this home.

