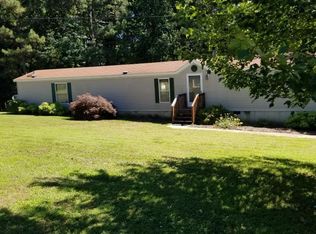Sold for $315,000
$315,000
49 Lakeside Rd, Penhook, VA 24137
3beds
1,884sqft
Manufactured Home, Single Family Residence
Built in 2014
13.19 Acres Lot
$326,900 Zestimate®
$167/sqft
$1,334 Estimated rent
Home value
$326,900
Estimated sales range
Not available
$1,334/mo
Zestimate® history
Loading...
Owner options
Explore your selling options
What's special
This home is an outdoor lovers dream! Want mountain views...Has them! Want to be 4 minutes from SML...Has it! Want 13 acres and tons of privacy? Has that too! Come check out this 3 bed, 2 bath home with two garages, a beautiful outdoor building equipped with water and electric, another shed with electric and a tobacco barn, Public access to the lake is right up the street! What are you waiting for?
Zillow last checked: 8 hours ago
Listing updated: August 16, 2024 at 06:50pm
Listed by:
Janine DeBerry 434-229-7598 janinedeberry@gmail.com,
Virginia Homes & Land Realty
Bought with:
OUT OF AREA BROKER
OUT OF AREA BROKER
Source: LMLS,MLS#: 353069 Originating MLS: Lynchburg Board of Realtors
Originating MLS: Lynchburg Board of Realtors
Facts & features
Interior
Bedrooms & bathrooms
- Bedrooms: 3
- Bathrooms: 2
- Full bathrooms: 2
Primary bedroom
- Level: First
- Area: 210
- Dimensions: 15 x 14
Bedroom
- Dimensions: 0 x 0
Bedroom 2
- Level: First
- Area: 154
- Dimensions: 14 x 11
Bedroom 3
- Level: First
- Area: 150
- Dimensions: 15 x 10
Bedroom 4
- Area: 0
- Dimensions: 0 x 0
Bedroom 5
- Area: 0
- Dimensions: 0 x 0
Dining room
- Area: 0
- Dimensions: 0 x 0
Family room
- Area: 0
- Dimensions: 0 x 0
Great room
- Area: 0
- Dimensions: 0 x 0
Kitchen
- Level: First
- Area: 322
- Dimensions: 23 x 14
Living room
- Level: First
- Area: 476
- Dimensions: 28 x 17
Office
- Area: 0
- Dimensions: 0 x 0
Heating
- Heat Pump
Cooling
- Heat Pump
Appliances
- Included: Convection Oven, Dishwasher, Dryer, Refrigerator, Washer, Electric Water Heater
- Laundry: Laundry Room, Main Level, Separate Laundry Rm.
Features
- Ceiling Fan(s), Soaking Tub, High Speed Internet, Main Level Bedroom, Primary Bed w/Bath, Walk-In Closet(s)
- Flooring: Carpet, Laminate, Vinyl
- Basement: Crawl Space
- Attic: None
- Number of fireplaces: 1
- Fireplace features: 1 Fireplace
Interior area
- Total structure area: 1,884
- Total interior livable area: 1,884 sqft
- Finished area above ground: 1,884
- Finished area below ground: 0
Property
Parking
- Parking features: Off Street
- Has garage: Yes
Features
- Levels: One
- Patio & porch: Front Porch, Side Porch
- Exterior features: Garden
- Has view: Yes
- View description: Mountain(s)
Lot
- Size: 13.19 Acres
- Features: Secluded
Details
- Additional structures: Storage, Tractor Shed, Workshop, Other
- Parcel number: 1562372634
Construction
Type & style
- Home type: MobileManufactured
- Property subtype: Manufactured Home, Single Family Residence
Materials
- Brick, Stone, Vinyl Shake
- Roof: Shingle
Condition
- Year built: 2014
Utilities & green energy
- Electric: AEP/Appalachian Powr
- Sewer: Septic Tank
- Water: Well
- Utilities for property: Cable Available, Cable Connections
Community & neighborhood
Security
- Security features: Smoke Detector(s)
Location
- Region: Penhook
Price history
| Date | Event | Price |
|---|---|---|
| 8/12/2024 | Sold | $315,000-5.9%$167/sqft |
Source: | ||
| 7/5/2024 | Pending sale | $334,900$178/sqft |
Source: | ||
| 6/22/2024 | Listed for sale | $334,900+63.4%$178/sqft |
Source: | ||
| 8/25/2020 | Sold | $205,000-2.4%$109/sqft |
Source: | ||
| 7/6/2020 | Pending sale | $210,000$111/sqft |
Source: MKB, REALTORS(r) - AT THE LAKE #866776 Report a problem | ||
Public tax history
| Year | Property taxes | Tax assessment |
|---|---|---|
| 2024 | $1,418 +20.9% | $253,200 +33.9% |
| 2023 | $1,172 | $189,100 |
| 2022 | $1,172 | $189,100 |
Find assessor info on the county website
Neighborhood: 24137
Nearby schools
GreatSchools rating
- 8/10Gretna Elementary SchoolGrades: PK-5Distance: 13.2 mi
- 6/10Gretna Middle SchoolGrades: 6-8Distance: 12.9 mi
- 4/10Gretna High SchoolGrades: 9-12Distance: 13.2 mi
