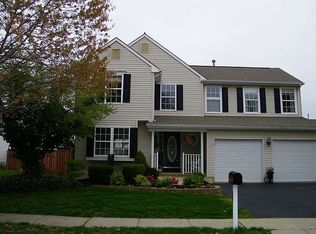Sold for $500,000
$500,000
49 Kristopher Dr, Hamilton, NJ 08620
3beds
1,550sqft
Single Family Residence
Built in 1995
7,000 Square Feet Lot
$529,600 Zestimate®
$323/sqft
$3,324 Estimated rent
Home value
$529,600
$482,000 - $583,000
$3,324/mo
Zestimate® history
Loading...
Owner options
Explore your selling options
What's special
Beautiful Colonial on a quiet street in the desirable Highlands development. Steinert High School district! Great location directly across from a park and playground. This well maintained home has three bedrooms and 2 1/2 baths and is move in ready. The first floor features living room, dining room, eat-in kitchen, family room and half bath. The second floor has the primary bedroom and adjoining bath, 2 other bedrooms and the family bath. All bedrooms have ceiling fans. The full basement has extra high ceilings. The 2 car attached garage has lots of space and storage potential. A nice yard is perfect for entertaining or just enjoying time in the sun! Close to major roads including I195, I295, Rt 130, and the NJTP. Lots of shopping and restaurants close by. Hamilton Twp is centrally located in NJ where you aren't far from NYC, Philadelphia, the Jersey shore and the Poconos!
Zillow last checked: 8 hours ago
Listing updated: July 08, 2024 at 08:43am
Listed by:
Luisa Mancuso-Clews 609-516-3276,
RE/MAX Tri County
Bought with:
Luisa Mancuso-Clews, 0227235
RE/MAX Tri County
Source: Bright MLS,MLS#: NJME2041952
Facts & features
Interior
Bedrooms & bathrooms
- Bedrooms: 3
- Bathrooms: 3
- Full bathrooms: 2
- 1/2 bathrooms: 1
- Main level bathrooms: 1
Basement
- Area: 0
Heating
- Forced Air, Natural Gas
Cooling
- Central Air, Electric
Appliances
- Included: Dishwasher, Dryer, Washer, Gas Water Heater
Features
- Dining Area, Family Room Off Kitchen, Eat-in Kitchen, Walk-In Closet(s)
- Flooring: Carpet, Ceramic Tile
- Basement: Full,Unfinished
- Number of fireplaces: 1
- Fireplace features: Brick, Wood Burning
Interior area
- Total structure area: 1,550
- Total interior livable area: 1,550 sqft
- Finished area above ground: 1,550
- Finished area below ground: 0
Property
Parking
- Total spaces: 2
- Parking features: Built In, Garage Faces Front, Inside Entrance, Attached, Driveway, On Street
- Attached garage spaces: 2
- Has uncovered spaces: Yes
Accessibility
- Accessibility features: None
Features
- Levels: Two
- Stories: 2
- Patio & porch: Porch
- Pool features: None
Lot
- Size: 7,000 sqft
- Dimensions: 70.00 x 100.00
Details
- Additional structures: Above Grade, Below Grade
- Parcel number: 0302716 0100029
- Zoning: RES
- Special conditions: Standard
Construction
Type & style
- Home type: SingleFamily
- Architectural style: Colonial
- Property subtype: Single Family Residence
Materials
- Frame, Vinyl Siding
- Foundation: Concrete Perimeter
- Roof: Shingle
Condition
- Very Good
- New construction: No
- Year built: 1995
Utilities & green energy
- Sewer: Public Sewer
- Water: Public
Community & neighborhood
Location
- Region: Hamilton
- Subdivision: Highlands
- Municipality: HAMILTON TWP
Other
Other facts
- Listing agreement: Exclusive Right To Sell
- Ownership: Fee Simple
Price history
| Date | Event | Price |
|---|---|---|
| 7/8/2024 | Sold | $500,000+2.1%$323/sqft |
Source: | ||
| 5/10/2024 | Pending sale | $489,900$316/sqft |
Source: | ||
| 5/3/2024 | Contingent | $489,900$316/sqft |
Source: | ||
| 4/21/2024 | Listed for sale | $489,900+133.4%$316/sqft |
Source: | ||
| 3/27/2001 | Sold | $209,900+29.5%$135/sqft |
Source: Public Record Report a problem | ||
Public tax history
| Year | Property taxes | Tax assessment |
|---|---|---|
| 2025 | $9,536 | $270,600 |
| 2024 | $9,536 +7.7% | $270,600 |
| 2023 | $8,857 +0.3% | $270,600 |
Find assessor info on the county website
Neighborhood: Yardville-Groveville
Nearby schools
GreatSchools rating
- 7/10Yardville Elementary SchoolGrades: PK-5Distance: 0.8 mi
- 3/10Emily C Reynolds Middle SchoolGrades: 6-8Distance: 3.7 mi
- 4/10Hamilton East-Steinert High SchoolGrades: 9-12Distance: 3.5 mi
Schools provided by the listing agent
- High: Steinert
- District: Hamilton Township
Source: Bright MLS. This data may not be complete. We recommend contacting the local school district to confirm school assignments for this home.
Get a cash offer in 3 minutes
Find out how much your home could sell for in as little as 3 minutes with a no-obligation cash offer.
Estimated market value$529,600
Get a cash offer in 3 minutes
Find out how much your home could sell for in as little as 3 minutes with a no-obligation cash offer.
Estimated market value
$529,600
