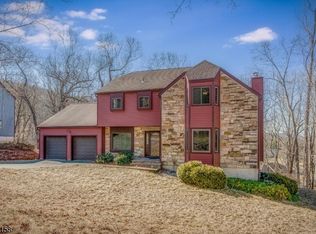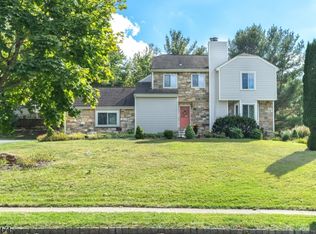Beautiful colonial in Hastings Square. Move-in condition and ready to go! Spacious living area. Hardwood flooring. Fireplace in family room. Eat-in kitchen. Sliding doors lead to large deck overlooking spacious backyard - great for entertaining. Large master suite with hardwood floors, outdoor private balcony, walk-in closet and remodeled bathroom. Additional guest bedrooms are good sizes. Windows and doors have been replaced. Paver walkway. New water heater. New air conditioner. Great location. Nice neighborhood.
This property is off market, which means it's not currently listed for sale or rent on Zillow. This may be different from what's available on other websites or public sources.

