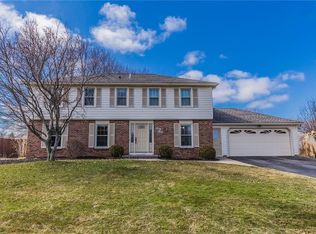Closed
$290,000
49 Kimbrook Cir, Rochester, NY 14612
3beds
1,360sqft
Single Family Residence
Built in 1973
9,356.69 Square Feet Lot
$299,900 Zestimate®
$213/sqft
$2,401 Estimated rent
Maximize your home sale
Get more eyes on your listing so you can sell faster and for more.
Home value
$299,900
$276,000 - $324,000
$2,401/mo
Zestimate® history
Loading...
Owner options
Explore your selling options
What's special
Welcome to 49 Kimbrook Circle! This cute home with 3 possible 4 bedrooms is situated on a cul-de-sac. Upstairs has a bright open floor plan. The whole downstairs was being used as a home gym so with some flooring would add a large amount of living space with a possible 4th bedroom or home office. Most rooms freshly painted. Fenced backyard with inground pool and large deck. All appliances convey and Furnace/AC are less than a year old. Showings begin Thursday March 6 at 9am and offers are due Monday March 10 at 3pm. Please allow 24 hours response.
Zillow last checked: 8 hours ago
Listing updated: June 22, 2025 at 01:18pm
Listed by:
Tracy L Knight 585-755-2482,
Keller Williams Realty Greater Rochester
Bought with:
Brian C. Callahan, 40CA1097228
RE/MAX Plus
Source: NYSAMLSs,MLS#: R1591536 Originating MLS: Rochester
Originating MLS: Rochester
Facts & features
Interior
Bedrooms & bathrooms
- Bedrooms: 3
- Bathrooms: 2
- Full bathrooms: 1
- 1/2 bathrooms: 1
Heating
- Gas, Forced Air
Cooling
- Central Air
Appliances
- Included: Dryer, Dishwasher, Electric Oven, Electric Range, Gas Water Heater, Microwave, Refrigerator, Washer
- Laundry: In Basement
Features
- Pantry
- Flooring: Carpet, Hardwood, Laminate, Tile, Varies
- Basement: Full
- Has fireplace: No
Interior area
- Total structure area: 1,360
- Total interior livable area: 1,360 sqft
- Finished area below ground: 367
Property
Parking
- Total spaces: 2
- Parking features: Attached, Garage, Driveway
- Attached garage spaces: 2
Features
- Levels: One
- Stories: 1
- Exterior features: Blacktop Driveway
Lot
- Size: 9,356 sqft
- Dimensions: 60 x 154
- Features: Cul-De-Sac, Irregular Lot
Details
- Parcel number: 2628000451500005013000
- Special conditions: Standard
Construction
Type & style
- Home type: SingleFamily
- Architectural style: Raised Ranch
- Property subtype: Single Family Residence
Materials
- Vinyl Siding
- Foundation: Block
Condition
- Resale
- Year built: 1973
Utilities & green energy
- Sewer: Connected
- Water: Connected, Public
- Utilities for property: Sewer Connected, Water Connected
Community & neighborhood
Location
- Region: Rochester
- Subdivision: Creekside Colony Sec 01
Other
Other facts
- Listing terms: Cash,Conventional,FHA,VA Loan
Price history
| Date | Event | Price |
|---|---|---|
| 6/12/2025 | Sold | $290,000+52.7%$213/sqft |
Source: | ||
| 3/11/2025 | Pending sale | $189,900$140/sqft |
Source: | ||
| 3/6/2025 | Listed for sale | $189,900+66.7%$140/sqft |
Source: | ||
| 9/10/2002 | Sold | $113,900$84/sqft |
Source: Public Record Report a problem | ||
Public tax history
| Year | Property taxes | Tax assessment |
|---|---|---|
| 2024 | -- | $111,600 |
| 2023 | -- | $111,600 +5.8% |
| 2022 | -- | $105,500 |
Find assessor info on the county website
Neighborhood: 14612
Nearby schools
GreatSchools rating
- 6/10Paddy Hill Elementary SchoolGrades: K-5Distance: 1 mi
- 5/10Arcadia Middle SchoolGrades: 6-8Distance: 0.8 mi
- 6/10Arcadia High SchoolGrades: 9-12Distance: 0.9 mi
Schools provided by the listing agent
- District: Greece
Source: NYSAMLSs. This data may not be complete. We recommend contacting the local school district to confirm school assignments for this home.
