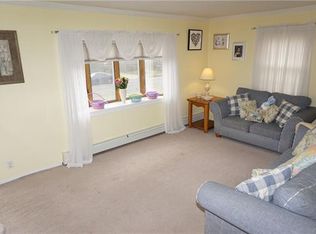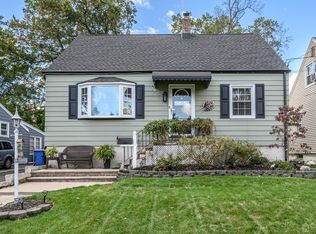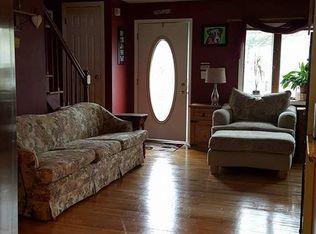Sold for $551,000
$551,000
49 Kimberly Rd, Colonia, NJ 07067
3beds
1,059sqft
Single Family Residence
Built in 1950
10,001.38 Square Feet Lot
$650,500 Zestimate®
$520/sqft
$3,521 Estimated rent
Home value
$650,500
$618,000 - $690,000
$3,521/mo
Zestimate® history
Loading...
Owner options
Explore your selling options
What's special
Nestled in the sought-after Oak Ridge Heights section of Colonia, NJ, this beautifully-maintained ranch home is in a prime location near the Garden State Parkway. As you step inside, you're greeted by a light-filled living room that is adjoined with an eat-in kitchen appointed with warm wood cabinets and equipped with appliances. The separate dining area within the kitchen offers a cozy spot for daily meals with an open flow for modern hosting. The home's efficient single-level layout boasts three spacious bedrooms, each providing a serene retreat, and a full bathroom with all the essentials. As an added bonus, a finished basement expands your living space significantly, complete with a family room, a convenient half bathroom, laundry facilities, and ample storage space. Venture outside to find a newer Trex® deck, ideal for BBQs or soaking in the sun. The sizeable backyard, enclosed with a sturdy metal fence, provides both privacy and safety, while a storage shed caters to all your outdoor storage needs. You'll particularly appreciate the oversized detached garage, which not only offers generous vehicle or storage space, but also features a loft for added versatility. The property's recent upgrades include a brand-new roof, ensuring peace of mind for years to come.
Zillow last checked: 8 hours ago
Listing updated: November 16, 2025 at 10:33pm
Listed by:
MICHAEL MARTINETTI,
KELLER WILLIAMS REALTY 908-233-8502
Source: All Jersey MLS,MLS#: 2351743M
Facts & features
Interior
Bedrooms & bathrooms
- Bedrooms: 3
- Bathrooms: 2
- Full bathrooms: 1
- 1/2 bathrooms: 1
Primary bedroom
- Features: 1st Floor
- Level: First
Bathroom
- Features: Stall Shower and Tub
Dining room
- Features: Formal Dining Room
Kitchen
- Features: Eat-in Kitchen, Separate Dining Area
Basement
- Area: 0
Heating
- Forced Air
Cooling
- Central Air
Appliances
- Included: Dishwasher, Gas Range/Oven, Microwave, Refrigerator
Features
- 3 Bedrooms, Dining Room, Bath Full, Kitchen, Living Room, None, Family Room
- Flooring: Vinyl-Linoleum, Wood
- Basement: Finished, Laundry Facilities, Storage Space
- Has fireplace: No
Interior area
- Total structure area: 1,059
- Total interior livable area: 1,059 sqft
Property
Parking
- Total spaces: 2
- Parking features: 2 Car Width, Detached
- Garage spaces: 2
- Has uncovered spaces: Yes
Features
- Levels: One
- Stories: 1
- Patio & porch: Deck
- Exterior features: Deck, Fencing/Wall, Storage Shed
- Pool features: None
- Fencing: Fencing/Wall
Lot
- Size: 10,001 sqft
- Dimensions: 50X200
- Features: See Remarks
Details
- Additional structures: Shed(s)
- Parcel number: 25005040100034
- Zoning: R-7.5
Construction
Type & style
- Home type: SingleFamily
- Architectural style: Ranch
- Property subtype: Single Family Residence
Materials
- Roof: Asphalt
Condition
- Year built: 1950
Utilities & green energy
- Gas: Natural Gas
- Sewer: Public Sewer
- Water: Public
- Utilities for property: Gas In Street
Community & neighborhood
Location
- Region: Colonia
Other
Other facts
- Ownership: Fee Simple
Price history
| Date | Event | Price |
|---|---|---|
| 10/10/2023 | Sold | $551,000+12.7%$520/sqft |
Source: | ||
| 9/27/2023 | Contingent | $489,000$462/sqft |
Source: | ||
| 8/24/2023 | Pending sale | $489,000$462/sqft |
Source: | ||
| 8/19/2023 | Listed for sale | $489,000+62.5%$462/sqft |
Source: | ||
| 1/22/2013 | Sold | $301,000-2.9%$284/sqft |
Source: Public Record Report a problem | ||
Public tax history
| Year | Property taxes | Tax assessment |
|---|---|---|
| 2025 | $10,261 | $88,200 |
| 2024 | $10,261 +9.7% | $88,200 +7.3% |
| 2023 | $9,355 +2.6% | $82,200 |
Find assessor info on the county website
Neighborhood: 07067
Nearby schools
GreatSchools rating
- 7/10Oak Ridge Heights Elementary SchoolGrades: K-5Distance: 0.2 mi
- 3/10Colonia Middle SchoolGrades: 6-8Distance: 0.5 mi
- 5/10Colonia High SchoolGrades: 9-12Distance: 0.8 mi
Get a cash offer in 3 minutes
Find out how much your home could sell for in as little as 3 minutes with a no-obligation cash offer.
Estimated market value$650,500
Get a cash offer in 3 minutes
Find out how much your home could sell for in as little as 3 minutes with a no-obligation cash offer.
Estimated market value
$650,500


