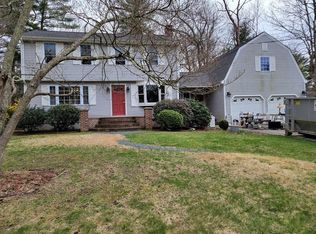Buyers loss of financing is your second chance! Desirable Norton NEIGHBORHOOD on a well positioned quiet country lot. Oversized garage .Low maintenance vinyl siding. FENCED IN YARD with private well for IRRIGATION SYSTEM.3 -4 bedroom 1.5 baths/ Laundry room.HARDWOODS throughout the first floor.Custom Eat in Kitchen~Granite Countertops ~Built ins & Stainless Steel Appliances. Extend your living space to the Solarium with Cathedral ceiling and a beautiful view. Completely finished lower level. GAS FIREPLACE & sitting room. Additional bonus space great for playroom, gym and potential 4th bedroom . 2 Private Offices with SEPARATE WALK OUT ENTRANCE, makes this ideal for a small business and or INLAW potential / multi generational set up. plenty of room to grow.GAS HEAT/ CENTRAL AIR.TOWN WATER/TOWN SEWER .Mins to 495 and Mansfield Commuter rail .Centrally located between Boston & Providence and mins to Patriot Place -making this a great commuter location.
This property is off market, which means it's not currently listed for sale or rent on Zillow. This may be different from what's available on other websites or public sources.
