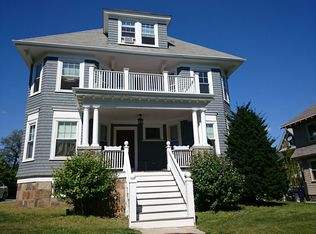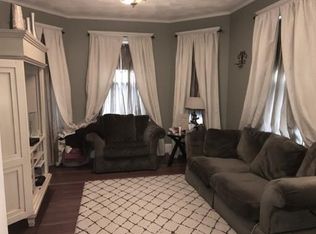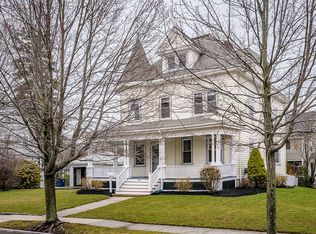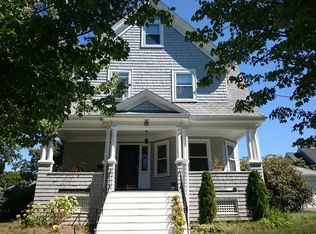***Bellevue Hill Shingle Style Victorian***nicely sited on large bucolic lot with fabulous gardens-moments to shopping and train The large foyer is rich in wood details, the rooms have interesting architecture and tall ceilings and the custom kitchen overlooks lush gardens and a fountain
This property is off market, which means it's not currently listed for sale or rent on Zillow. This may be different from what's available on other websites or public sources.



