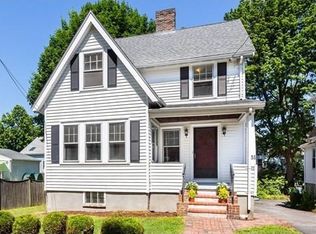Sold for $1,052,500
$1,052,500
49 Kenilworth Rd, Arlington, MA 02476
4beds
1,829sqft
Single Family Residence
Built in 1932
4,090 Square Feet Lot
$1,078,400 Zestimate®
$575/sqft
$3,909 Estimated rent
Home value
$1,078,400
$992,000 - $1.18M
$3,909/mo
Zestimate® history
Loading...
Owner options
Explore your selling options
What's special
Single family home with 4 beds and 1.5 baths. Enter a foyer space, and escape with an enclosed 3-season sun porch. Living room with fireplace, sun-filled dining room with fan, and eat-in kitchen with dishwasher, disposal, & fridge. Off the kitchen is the first bedroom with double closets and a half bath across the hall. Out the back embark upon the pretty deck space to enjoy with stairs to go down to the 2 car parking and gardens area. On the second floor is a sizable full bath with a spa tub and three more bedrooms, the primary bedroom enjoys attached finished attic space with skylights. The roof was recently re-done in 2022 and the solar panels make electricity affordable. Plenty of storage in the basement plus a large workshop, laundry and farmsink. A private way means parking is allowed overnight on the street. Desired Arlington location so close to Robbins Farm Park, Brackett School, major routes, and more! Welcome home!
Zillow last checked: 8 hours ago
Listing updated: August 29, 2024 at 02:28pm
Listed by:
Amy Kirsch 617-306-9279,
Leading Edge Real Estate 617-484-1900
Bought with:
Susan Condrick
Gibson Sotheby's International Realty
Source: MLS PIN,MLS#: 73262721
Facts & features
Interior
Bedrooms & bathrooms
- Bedrooms: 4
- Bathrooms: 2
- Full bathrooms: 1
- 1/2 bathrooms: 1
Primary bedroom
- Level: Second
- Area: 156
- Dimensions: 13 x 12
Bedroom 2
- Level: Second
- Area: 156
- Dimensions: 13 x 12
Bedroom 3
- Level: Second
- Area: 90
- Dimensions: 10 x 9
Bedroom 4
- Level: First
- Area: 154
- Dimensions: 14 x 11
Bathroom 1
- Level: First
Bathroom 2
- Level: Second
Dining room
- Level: First
- Area: 154
- Dimensions: 14 x 11
Kitchen
- Level: First
- Area: 150
- Dimensions: 15 x 10
Living room
- Level: First
- Area: 195
- Dimensions: 15 x 13
Heating
- Steam, Natural Gas
Cooling
- Window Unit(s)
Appliances
- Included: Gas Water Heater, Oven, Dishwasher, Disposal, Refrigerator, Washer, Dryer
- Laundry: In Basement
Features
- Sun Room, Foyer, Walk-up Attic, Internet Available - Broadband
- Flooring: Tile, Hardwood
- Basement: Walk-Out Access,Interior Entry,Unfinished
- Number of fireplaces: 1
Interior area
- Total structure area: 1,829
- Total interior livable area: 1,829 sqft
Property
Parking
- Total spaces: 2
- Parking features: Paved Drive, Shared Driveway, Off Street
- Uncovered spaces: 2
Accessibility
- Accessibility features: No
Features
- Patio & porch: Porch - Enclosed, Deck - Composite
- Exterior features: Porch - Enclosed, Deck - Composite, Rain Gutters
Lot
- Size: 4,090 sqft
Details
- Parcel number: M:150.0 B:0003 L:0014,329645
- Zoning: R1
Construction
Type & style
- Home type: SingleFamily
- Architectural style: Colonial
- Property subtype: Single Family Residence
Materials
- Frame
- Foundation: Concrete Perimeter
- Roof: Shingle
Condition
- Year built: 1932
Utilities & green energy
- Electric: 100 Amp Service
- Sewer: Public Sewer
- Water: Public
Community & neighborhood
Community
- Community features: Public Transportation, Shopping, Pool, Tennis Court(s), Park, Walk/Jog Trails, Golf, Medical Facility, Laundromat, Bike Path, Conservation Area, Highway Access, House of Worship, Private School, Public School, T-Station, University
Location
- Region: Arlington
Other
Other facts
- Listing terms: Contract
- Road surface type: Paved
Price history
| Date | Event | Price |
|---|---|---|
| 8/29/2024 | Sold | $1,052,500+0.2%$575/sqft |
Source: MLS PIN #73262721 Report a problem | ||
| 7/30/2024 | Contingent | $1,050,000$574/sqft |
Source: MLS PIN #73262721 Report a problem | ||
| 7/15/2024 | Listed for sale | $1,050,000+114.3%$574/sqft |
Source: MLS PIN #73262721 Report a problem | ||
| 8/31/2004 | Sold | $490,000$268/sqft |
Source: Public Record Report a problem | ||
Public tax history
| Year | Property taxes | Tax assessment |
|---|---|---|
| 2025 | $10,564 +8.4% | $980,900 +6.6% |
| 2024 | $9,749 +3.6% | $920,600 +9.7% |
| 2023 | $9,410 +5.5% | $839,400 +7.5% |
Find assessor info on the county website
Neighborhood: 02476
Nearby schools
GreatSchools rating
- 8/10Brackett Elementary SchoolGrades: K-5Distance: 0.3 mi
- 9/10Ottoson Middle SchoolGrades: 7-8Distance: 0.4 mi
- 10/10Arlington High SchoolGrades: 9-12Distance: 0.8 mi
Schools provided by the listing agent
- Elementary: Brackett
- Middle: Ottoson
- High: Arlington High
Source: MLS PIN. This data may not be complete. We recommend contacting the local school district to confirm school assignments for this home.
Get a cash offer in 3 minutes
Find out how much your home could sell for in as little as 3 minutes with a no-obligation cash offer.
Estimated market value$1,078,400
Get a cash offer in 3 minutes
Find out how much your home could sell for in as little as 3 minutes with a no-obligation cash offer.
Estimated market value
$1,078,400
