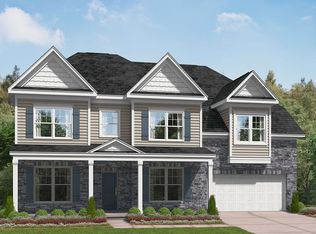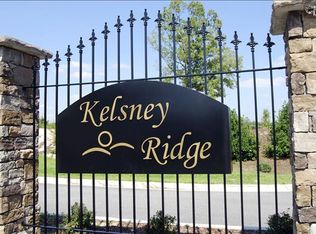Great Family Home! 4 BRs, 3BAs, Porches Galore! FMLS For Entertaining and Oversized Great Room for cozy Family Evenings At Home. MSTR BR is Huge and has LG sitting RM, large flat back yard with private well for irrigation,
This property is off market, which means it's not currently listed for sale or rent on Zillow. This may be different from what's available on other websites or public sources.

