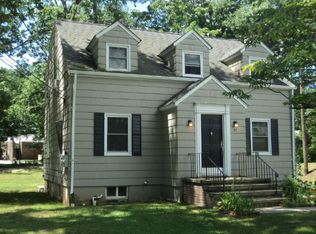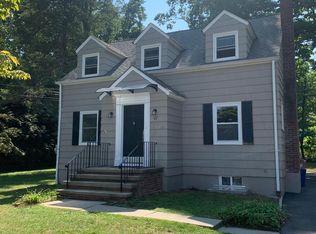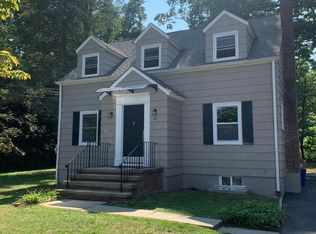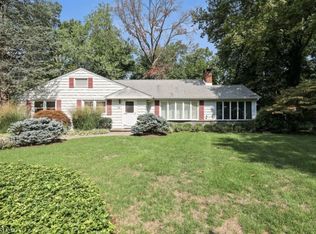Stunning renovated Cape Cod. Conveniently located to trains, shopping, YMCA, library and schools.This home is ready for you to move into. This sun-filled home has a beautiful family room, hardwood floors, custom built-ins and fireplace that open to a spacious dining room. The kitchen features white cabinets, a newer kitchen aid refrigerator, Thermador range and dishwasher. A sun lit breakfast room is situated off the kitchen and has sliders that lead to the deck and private yard.The second floor offers 3 bedrooms, a full bath that has been totally renovated with a separate standing shower, tub and dual vanity. Do not miss the finished lower level, recreation room and full bath with radiant floor heat are special features for this home.
This property is off market, which means it's not currently listed for sale or rent on Zillow. This may be different from what's available on other websites or public sources.



