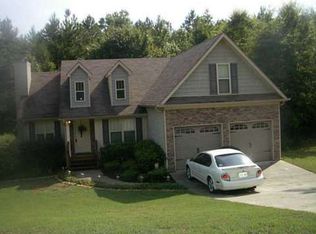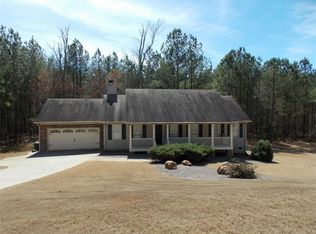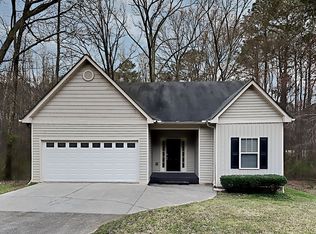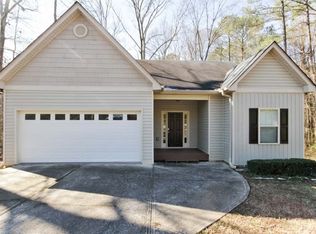Closed
$327,900
49 Kay Rd NE, White, GA 30184
3beds
1,606sqft
Single Family Residence
Built in 2005
1.5 Acres Lot
$325,500 Zestimate®
$204/sqft
$1,901 Estimated rent
Home value
$325,500
$309,000 - $342,000
$1,901/mo
Zestimate® history
Loading...
Owner options
Explore your selling options
What's special
Nestled within a picturesque 1.5-acre forest, this delightful residence boasts a soaring family room adorned with a charming stone fireplace and elegant hardwood flooring. The kitchen is a culinary haven, complete with granite countertops, a convenient breakfast bar, and a spacious pantry. Upgraded two years ago were stainless steel appliances, comprising a refrigerator, stove, microwave, dishwasher, as well as a new washing machine and dryer. The main floor pampers you with the master bedroom, featuring a sophisticated trey ceiling, his & hers closets, and a lavish en-suite bath equipped with a spa-like tub and a stylish separate shower. Ample additional bedrooms on main level, along with an upper level versatile bonus room showcasing a trendy barn door entrance that can serve as a fourth bedroom, office, or entertainment hub, make this home a real gem. Behold, a secret garden hideaway with a backyard deck and a fenced-in yard nestled among majestic hardwood and pine trees, some reaching a sky-high 100 feet! Plus, each window offers a peek into the woods, giving off major treehouse vibes! Completing this impressive package are a two-car garage and an array of fruit trees - three peach, three plum, four apple and one walnut tree - all waiting for you in your personal paradise! This cozy abode is like a snug hug for new homeowners and nature lovers alike!
Zillow last checked: 8 hours ago
Listing updated: June 06, 2024 at 09:46am
Listed by:
Tracy Buzzell 470-487-4834,
Lake Homes Realty LLC
Bought with:
Tiffany Nicholson, 412165
GA Classic Realty
Source: GAMLS,MLS#: 10292354
Facts & features
Interior
Bedrooms & bathrooms
- Bedrooms: 3
- Bathrooms: 2
- Full bathrooms: 2
- Main level bathrooms: 2
- Main level bedrooms: 3
Kitchen
- Features: Breakfast Area, Breakfast Bar, Pantry
Heating
- Heat Pump
Cooling
- Ceiling Fan(s), Heat Pump
Appliances
- Included: Dishwasher, Dryer, Electric Water Heater, Microwave, Refrigerator, Washer
- Laundry: In Hall, Laundry Closet
Features
- Master On Main Level, Tray Ceiling(s), Vaulted Ceiling(s), Walk-In Closet(s)
- Flooring: Carpet, Hardwood, Tile
- Windows: Double Pane Windows, Window Treatments
- Basement: Crawl Space
- Number of fireplaces: 1
- Common walls with other units/homes: No Common Walls
Interior area
- Total structure area: 1,606
- Total interior livable area: 1,606 sqft
- Finished area above ground: 1,606
- Finished area below ground: 0
Property
Parking
- Parking features: Attached, Garage, Garage Door Opener, Kitchen Level
- Has attached garage: Yes
Features
- Levels: One and One Half
- Stories: 1
- Patio & porch: Deck
- Fencing: Back Yard,Wood
- Waterfront features: No Dock Or Boathouse
- Body of water: None
Lot
- Size: 1.50 Acres
- Features: Private
- Residential vegetation: Wooded
Details
- Parcel number: 0090D0001022
Construction
Type & style
- Home type: SingleFamily
- Architectural style: Craftsman,Ranch
- Property subtype: Single Family Residence
Materials
- Stone, Vinyl Siding
- Roof: Composition
Condition
- Resale
- New construction: No
- Year built: 2005
Utilities & green energy
- Electric: 220 Volts
- Sewer: Septic Tank
- Water: Public
- Utilities for property: Cable Available, Electricity Available, Underground Utilities, Water Available
Green energy
- Energy efficient items: Appliances
Community & neighborhood
Security
- Security features: Smoke Detector(s)
Community
- Community features: Street Lights
Location
- Region: White
- Subdivision: Pineview Estates
HOA & financial
HOA
- Has HOA: Yes
- HOA fee: $100 annually
- Services included: Insurance, Reserve Fund
Other
Other facts
- Listing agreement: Exclusive Right To Sell
- Listing terms: Cash,Conventional
Price history
| Date | Event | Price |
|---|---|---|
| 10/14/2025 | Listing removed | $335,000$209/sqft |
Source: | ||
| 9/13/2025 | Price change | $335,000-1.5%$209/sqft |
Source: | ||
| 8/17/2025 | Price change | $340,000-1.4%$212/sqft |
Source: | ||
| 7/11/2025 | Price change | $345,000-1.1%$215/sqft |
Source: | ||
| 4/25/2025 | Listed for sale | $349,000+2.6%$217/sqft |
Source: | ||
Public tax history
Tax history is unavailable.
Neighborhood: 30184
Nearby schools
GreatSchools rating
- 8/10Cloverleaf Elementary SchoolGrades: PK-5Distance: 1.7 mi
- 6/10Red Top Middle SchoolGrades: 6-8Distance: 7.4 mi
- 7/10Cass High SchoolGrades: 9-12Distance: 3.8 mi
Schools provided by the listing agent
- Elementary: Cloverleaf
- Middle: South Central
- High: Cass
Source: GAMLS. This data may not be complete. We recommend contacting the local school district to confirm school assignments for this home.
Get a cash offer in 3 minutes
Find out how much your home could sell for in as little as 3 minutes with a no-obligation cash offer.
Estimated market value$325,500
Get a cash offer in 3 minutes
Find out how much your home could sell for in as little as 3 minutes with a no-obligation cash offer.
Estimated market value
$325,500



