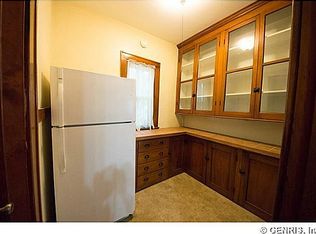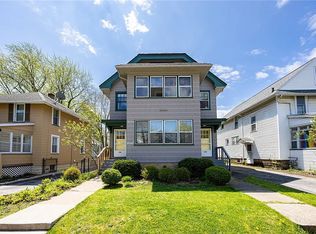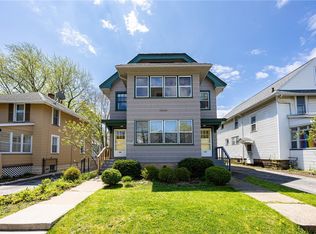A fabulous home in the coolest neighborhood in Rochester! North Winton Village offers everything you can want. Tree lined street with sidewalks and street lights! This home is a diamond in the rough. A well loved home for several generations! Wonderful enclosed front porch offers additional living space. Front foyer welcomes you and allows you to flow into all the spaces. The Living room has hardwoods under the carpet and has a decorative fireplace. This opens to the Dining room with easy access to the kitchen. An enclosed sunroom in the back is a wonderful place to have your morning coffee and overlooks the pretty yard with mature trees. The Kitchen has lots of storage! 1st floor laundry was added for ease. There is also a convenient 1st floor half bath with more storage. Upstairs offers 3 bedrooms and a full bath with linen closet. The large back yard is fenced. The driveway does have a gate and leads to the one car garage with more storage. Roof 2013 and New electric panel. Ramp will be removed. LIFE IS FULL OF MEMORIES AND HERE IS A WONDERFUL PLACE TO KEEP THEM! ** Delayed Negotiations start Monday, June 27th at 2PM **
This property is off market, which means it's not currently listed for sale or rent on Zillow. This may be different from what's available on other websites or public sources.


