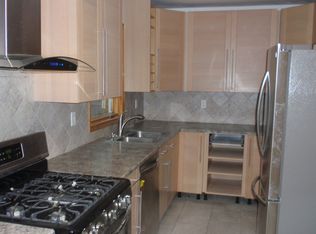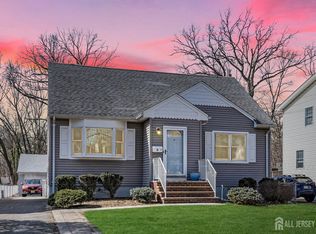Welcome to this lovely, move in ready expanded cape! First floor features spacious living room, large eat in kitchen, two bedrooms and full bath. Second floor has two additional bedrooms and another full bath. Finished basement features family room and a third full bath! Home features hardwood floors, neutral paint colors, detached garage with large driveway, lovely deck and spacious yard.
This property is off market, which means it's not currently listed for sale or rent on Zillow. This may be different from what's available on other websites or public sources.

