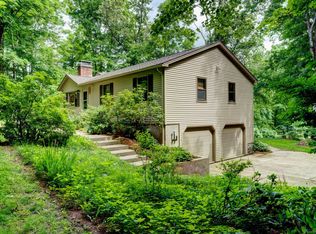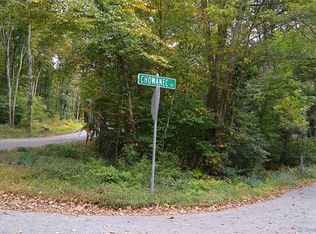Sold for $345,000
$345,000
49 Johnson Road, Columbia, CT 06237
4beds
2,448sqft
Single Family Residence
Built in 1975
0.7 Acres Lot
$413,000 Zestimate®
$141/sqft
$2,877 Estimated rent
Home value
$413,000
$384,000 - $442,000
$2,877/mo
Zestimate® history
Loading...
Owner options
Explore your selling options
What's special
Imagine stepping into a world of comfort and style, where a large Ranch-style home welcomes you with open arms. This charming residence boasts 3 bedrooms and 3 full baths. As you explore, the gleaming hardwood floors lead you to a sunroom that beckons with sunlight, offering a serene retreat to unwind and enjoy the changing seasons. The primary bedroom is a true sanctuary, complete with an updated full bath designed with accessibility with new handicap shower. Convenience seamlessly blends with luxury in this thoughtfully designed home. For car lovers and storage seekers, a spacious 2-car garage awaits, providing not only shelter for your vehicles but also ample room for your tools and equipment. Venture downstairs to discover a finished lower level that offers endless possibilities. A cozy Rec room sets the stage for memorable gatherings, while a well-appointed laundry room adds convenience to everyday life. The true gem of the lower level is the in-law, a harmonious balance of privacy and connectedness. A generous living room and bedroom offer comfort and autonomy, with a separate entrance leading to an inviting patio. Nestled in the heart of Columbia, this home is a gateway to a world of delights. Enjoy the serenity of nearby Columbia Lake and the tranquility of scenic walking trails. Columbia is centrally located for easy access to Hartford, Boston, NY, and RI, Located about 15 min. to UCONN and 8 Min. to Eastern State University. Enjoy all the beauty in this home.
Zillow last checked: 8 hours ago
Listing updated: December 13, 2023 at 11:54am
Listed by:
Jeanne L. Crum 860-942-4970,
Home Selling Team 860-456-7653
Bought with:
Stephen Galinat, RES.826024
Home Selling Team
Source: Smart MLS,MLS#: 170592705
Facts & features
Interior
Bedrooms & bathrooms
- Bedrooms: 4
- Bathrooms: 3
- Full bathrooms: 3
Primary bedroom
- Features: Full Bath, Stall Shower, Hardwood Floor
- Level: Main
- Area: 143 Square Feet
- Dimensions: 11 x 13
Bedroom
- Features: Ceiling Fan(s), Hardwood Floor
- Level: Main
- Area: 117 Square Feet
- Dimensions: 9 x 13
Bedroom
- Features: Ceiling Fan(s), Hardwood Floor
- Level: Main
- Area: 81 Square Feet
- Dimensions: 9 x 9
Bedroom
- Features: Wall/Wall Carpet
- Level: Lower
- Area: 99 Square Feet
- Dimensions: 9 x 11
Bathroom
- Features: Full Bath, Stall Shower
- Level: Lower
- Area: 30 Square Feet
- Dimensions: 6 x 5
Dining room
- Features: Hardwood Floor
- Level: Main
- Area: 110 Square Feet
- Dimensions: 10 x 11
Family room
- Features: Built-in Features, Wall/Wall Carpet
- Level: Lower
- Area: 506 Square Feet
- Dimensions: 22 x 23
Kitchen
- Features: Ceiling Fan(s), Dining Area, Double-Sink, Pantry, Vinyl Floor
- Level: Main
- Area: 143 Square Feet
- Dimensions: 11 x 13
Living room
- Features: Bay/Bow Window, Fireplace, Hardwood Floor
- Level: Main
- Area: 234 Square Feet
- Dimensions: 13 x 18
Living room
- Features: Wall/Wall Carpet
- Level: Lower
- Area: 230 Square Feet
- Dimensions: 10 x 23
Other
- Features: Built-in Features, Laundry Hookup
- Level: Lower
- Area: 91 Square Feet
- Dimensions: 7 x 13
Sun room
- Features: Sliders, Wall/Wall Carpet
- Level: Main
- Area: 161 Square Feet
- Dimensions: 7 x 23
Heating
- Baseboard, Oil
Cooling
- Ceiling Fan(s), Window Unit(s)
Appliances
- Included: Oven/Range, Range Hood, Refrigerator, Dishwasher, Washer, Dryer, Water Heater
- Laundry: Lower Level
Features
- In-Law Floorplan
- Basement: Finished,Concrete,Interior Entry,Apartment
- Attic: Access Via Hatch
- Number of fireplaces: 1
Interior area
- Total structure area: 2,448
- Total interior livable area: 2,448 sqft
- Finished area above ground: 1,248
- Finished area below ground: 1,200
Property
Parking
- Total spaces: 5
- Parking features: Attached, Paved, Off Street, Garage Door Opener, Private
- Attached garage spaces: 2
- Has uncovered spaces: Yes
Accessibility
- Accessibility features: Accessible Bath
Features
- Patio & porch: Patio
- Exterior features: Garden, Rain Gutters
- Waterfront features: Lake, Beach Access
Lot
- Size: 0.70 Acres
- Features: Few Trees
Details
- Additional structures: Shed(s)
- Parcel number: 2204078
- Zoning: RA
Construction
Type & style
- Home type: SingleFamily
- Architectural style: Ranch
- Property subtype: Single Family Residence
Materials
- Vinyl Siding
- Foundation: Concrete Perimeter, Raised
- Roof: Asphalt
Condition
- New construction: No
- Year built: 1975
Utilities & green energy
- Sewer: Septic Tank
- Water: Well
- Utilities for property: Cable Available
Community & neighborhood
Security
- Security features: Security System
Community
- Community features: Golf, Lake, Library, Medical Facilities, Park, Public Rec Facilities, Shopping/Mall
Location
- Region: Columbia
Price history
| Date | Event | Price |
|---|---|---|
| 12/13/2023 | Pending sale | $340,000-1.4%$139/sqft |
Source: | ||
| 12/12/2023 | Sold | $345,000+1.5%$141/sqft |
Source: | ||
| 8/24/2023 | Listed for sale | $340,000$139/sqft |
Source: | ||
Public tax history
| Year | Property taxes | Tax assessment |
|---|---|---|
| 2025 | $4,649 +4.1% | $158,830 |
| 2024 | $4,466 +8.5% | $158,830 |
| 2023 | $4,115 +0.1% | $158,830 |
Find assessor info on the county website
Neighborhood: 06237
Nearby schools
GreatSchools rating
- 5/10Horace W. Porter SchoolGrades: PK-8Distance: 1.6 mi
Schools provided by the listing agent
- Elementary: Horace W. Porter
Source: Smart MLS. This data may not be complete. We recommend contacting the local school district to confirm school assignments for this home.
Get pre-qualified for a loan
At Zillow Home Loans, we can pre-qualify you in as little as 5 minutes with no impact to your credit score.An equal housing lender. NMLS #10287.
Sell for more on Zillow
Get a Zillow Showcase℠ listing at no additional cost and you could sell for .
$413,000
2% more+$8,260
With Zillow Showcase(estimated)$421,260

