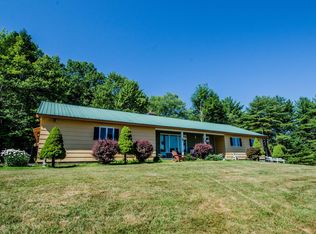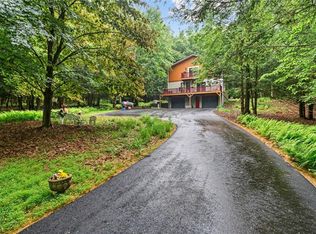Private and Secluded Ranch on 27+ acres! A long paved driveway leads to this one of a kind property that has so much to offer. This large Ranch style home features a country kitchen, dining area, large living room with lovely fireplace, a big den/office, sitting room with sliders to side deck, 5-6 bedrooms (3 rooms are currently used as spa treatment rooms), 2 full baths, plus a half bath. Relax and enjoy your own indoor pool, hot tub and sauna. There is also a full, partially finished basement and a 2 car attached garage. Beautiful acreage that has open fields, a former runway for a small plane, a small pond, woods and wonderful countryside views. If you are looking for a family compound, the adjoining home is also available. Call for your private tour today!, Beds Description: 2+BedL, Beds Description: 2+Bed1st, Baths: 1/2 Bath Lev L, Baths: 2 Bath Lev 1, Eating Area: Dining Area
This property is off market, which means it's not currently listed for sale or rent on Zillow. This may be different from what's available on other websites or public sources.

