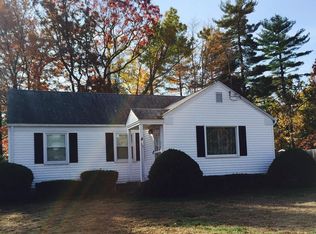Sold for $325,000 on 06/11/24
$325,000
49 Jean Dr, Springfield, MA 01104
4beds
1,470sqft
Single Family Residence
Built in 1953
8,999 Square Feet Lot
$347,300 Zestimate®
$221/sqft
$2,518 Estimated rent
Home value
$347,300
$309,000 - $389,000
$2,518/mo
Zestimate® history
Loading...
Owner options
Explore your selling options
What's special
Don't miss this beautiful, move-in ready Cape in a secluded section of East Springfield. This special home has been lovingly maintained by one family for over 50 years! The first floor features a spacious eat-in kitchen with newer appliances, a comfortable living room with it's cozy fireplace, 2 generous-sized bedrooms and a remodeled full bath. Adjacent to the kitchen is a convenient mudroom that leads directly into the garage. No more running into the house through rain or snow! You will now be warm, dry and happy! The second floor with its dormered roof has two more ample bedrooms with large closets and ANOTHER full bath. If more space is needed, the lower level provides both a great finished family room and significant storage space. Outside, the large back yard that abuts Angelina Park, makes a perfect spot to host all your special gatherings. Finally, commuters will love the home's proximity to BOTH I-291 and the MA Turnpike! Book your showing today because this one will go fast
Zillow last checked: 8 hours ago
Listing updated: June 11, 2024 at 06:38am
Listed by:
Bill Fiore 413-575-2297,
William Raveis R.E. & Home Services 413-565-2111
Bought with:
Eunsuk Song
Premier Realty Group-Hadley
Source: MLS PIN,MLS#: 73240708
Facts & features
Interior
Bedrooms & bathrooms
- Bedrooms: 4
- Bathrooms: 2
- Full bathrooms: 2
Primary bedroom
- Features: Ceiling Fan(s), Flooring - Hardwood, Closet - Double
- Level: First
Bedroom 2
- Features: Ceiling Fan(s), Closet, Flooring - Hardwood
- Level: First
Bedroom 3
- Features: Closet, Flooring - Hardwood
- Level: Second
Bedroom 4
- Features: Closet, Flooring - Hardwood
- Level: Second
Bathroom 1
- Features: Bathroom - Full, Bathroom - Double Vanity/Sink, Bathroom - With Tub & Shower, Flooring - Stone/Ceramic Tile, Countertops - Upgraded, Remodeled
- Level: First
Bathroom 2
- Features: Bathroom - Full, Bathroom - Tiled With Tub & Shower, Flooring - Stone/Ceramic Tile, Pedestal Sink
- Level: Second
Family room
- Features: Flooring - Stone/Ceramic Tile, Flooring - Wall to Wall Carpet, Open Floorplan, Recessed Lighting
- Level: Basement
Kitchen
- Features: Cabinets - Upgraded, Remodeled, Lighting - Overhead
- Level: Main,First
Living room
- Features: Flooring - Hardwood, Window(s) - Bay/Bow/Box
- Level: First
Heating
- Forced Air, Natural Gas
Cooling
- Central Air
Appliances
- Laundry: In Basement, Gas Dryer Hookup, Washer Hookup
Features
- Slider, Mud Room
- Flooring: Tile, Carpet, Hardwood, Flooring - Wall to Wall Carpet
- Windows: Insulated Windows
- Basement: Full,Partially Finished,Interior Entry,Bulkhead,Concrete
- Number of fireplaces: 1
- Fireplace features: Living Room
Interior area
- Total structure area: 1,470
- Total interior livable area: 1,470 sqft
Property
Parking
- Total spaces: 5
- Parking features: Attached, Garage Door Opener, Garage Faces Side, Paved Drive, Off Street, Paved
- Attached garage spaces: 1
- Uncovered spaces: 4
Features
- Patio & porch: Porch - Enclosed, Patio
- Exterior features: Porch - Enclosed, Patio, Rain Gutters, Sprinkler System
Lot
- Size: 8,999 sqft
- Features: Level
Details
- Parcel number: 2589715
- Zoning: R1
Construction
Type & style
- Home type: SingleFamily
- Architectural style: Cape
- Property subtype: Single Family Residence
Materials
- Frame
- Foundation: Block
- Roof: Shingle
Condition
- Year built: 1953
Utilities & green energy
- Electric: Circuit Breakers
- Sewer: Public Sewer
- Water: Public
- Utilities for property: for Gas Range, for Gas Dryer, Washer Hookup
Community & neighborhood
Security
- Security features: Security System
Community
- Community features: Public Transportation, Shopping, Park, Medical Facility, Laundromat, Highway Access, Private School, Public School
Location
- Region: Springfield
Other
Other facts
- Listing terms: Contract
- Road surface type: Paved
Price history
| Date | Event | Price |
|---|---|---|
| 6/11/2024 | Sold | $325,000+8.4%$221/sqft |
Source: MLS PIN #73240708 | ||
| 5/25/2024 | Pending sale | $299,900$204/sqft |
Source: | ||
| 5/25/2024 | Contingent | $299,900$204/sqft |
Source: MLS PIN #73240708 | ||
| 5/20/2024 | Listed for sale | $299,900$204/sqft |
Source: MLS PIN #73240708 | ||
Public tax history
| Year | Property taxes | Tax assessment |
|---|---|---|
| 2025 | $4,745 +12% | $302,600 +14.7% |
| 2024 | $4,238 -2.5% | $263,900 +3.5% |
| 2023 | $4,346 +15.1% | $254,900 +27% |
Find assessor info on the county website
Neighborhood: East Springfield
Nearby schools
GreatSchools rating
- 7/10Alfred G Zanetti SchoolGrades: PK-8Distance: 3.2 mi
- 3/10Springfield Central High SchoolGrades: 9-12Distance: 1.5 mi
- 4/10John F Kennedy Middle SchoolGrades: 6-8Distance: 1.5 mi

Get pre-qualified for a loan
At Zillow Home Loans, we can pre-qualify you in as little as 5 minutes with no impact to your credit score.An equal housing lender. NMLS #10287.
Sell for more on Zillow
Get a free Zillow Showcase℠ listing and you could sell for .
$347,300
2% more+ $6,946
With Zillow Showcase(estimated)
$354,246