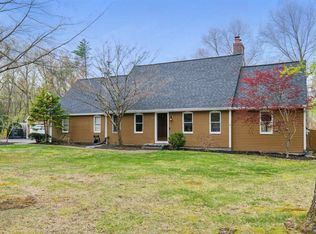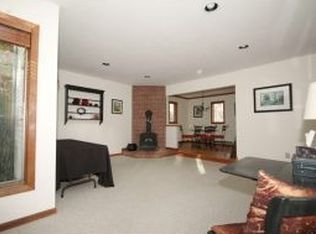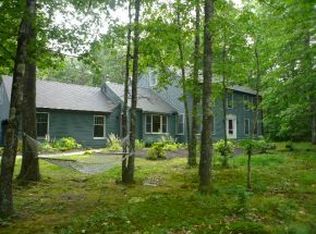Welcome to this beautifully-maintained cape nestled in the desirable James Farm neighborhood. Situated on a wonderfully landscaped lot, this 4 bed/2.5 bath house will have you saying âIâm homeâ the second you pull into the driveway. Whether you enter through the front door or the generous mudroom, you will be greeted by the spectacular wide-plank wood flooring. The first floor makes a perfect space for entertaining with plenty of space for all. The formal sitting room with sophisticated build-ins and fireplace flows directly into the open kitchen and dining room. The newly-remodeled kitchen features a large island with seating, a double oven, quartz countertops and great storage space. From the kitchen and dining area you will be drawn outside through the double sliding doors to the sizeable deck and sunny backyard. To round out the first floor, you will find a sun-filled large den with a built-in work space and the powder room. Upstairs are the four decent sized bedrooms and the remaining two bathrooms, including a master suite with two closets. This home has plenty of storage space between the unfinished basement and a walk-up attic from the garage. Never be without power, as this home features a functioning whole house generator. The home can be cooled and heated via the two newly installed Mitsubishi mini splits. 49 James Farm is located in the Oyster River School District and just minutes from UNH.
This property is off market, which means it's not currently listed for sale or rent on Zillow. This may be different from what's available on other websites or public sources.


